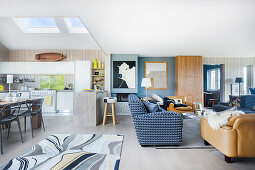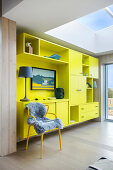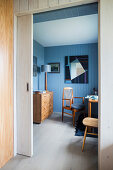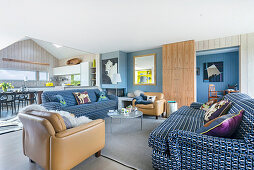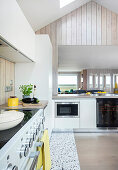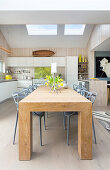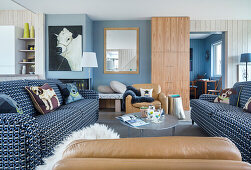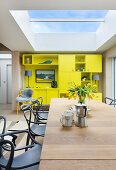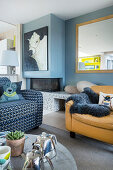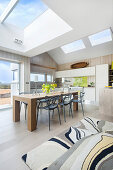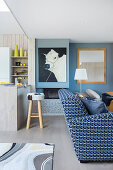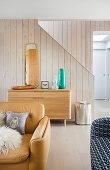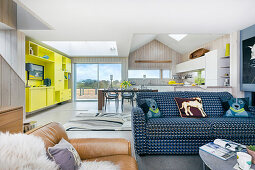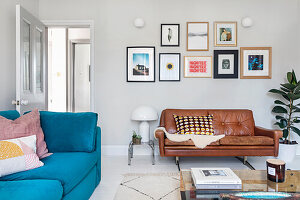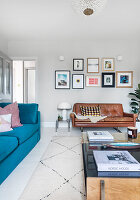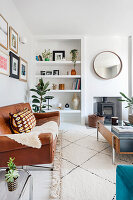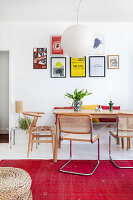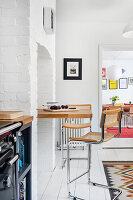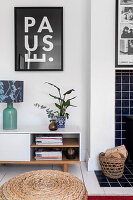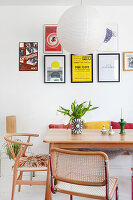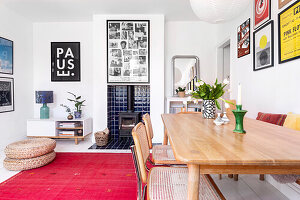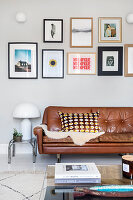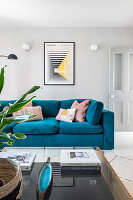- Logowanie
- Rejestracja
-
PL
- AE United Arab Emirates
- AT Austria
- AU Australia
- BE Belgium
- CA Canada
- CH Switzerland
- CZ Czech Republic
- DE Germany
- FI Finland
- FR France
- GR Greece
- HU Hungary
- IE Ireland
- IN India
- IT Italy
- MY Malaysia
- NL Netherlands
- NZ New Zealand
- PL Poland
- PT Portugal
- RU Russian Federation
- SE Sweden
- TR Turkey
- UK United Kingdom
- US United States
- ZA South Africa
- Pozostałe Kraje
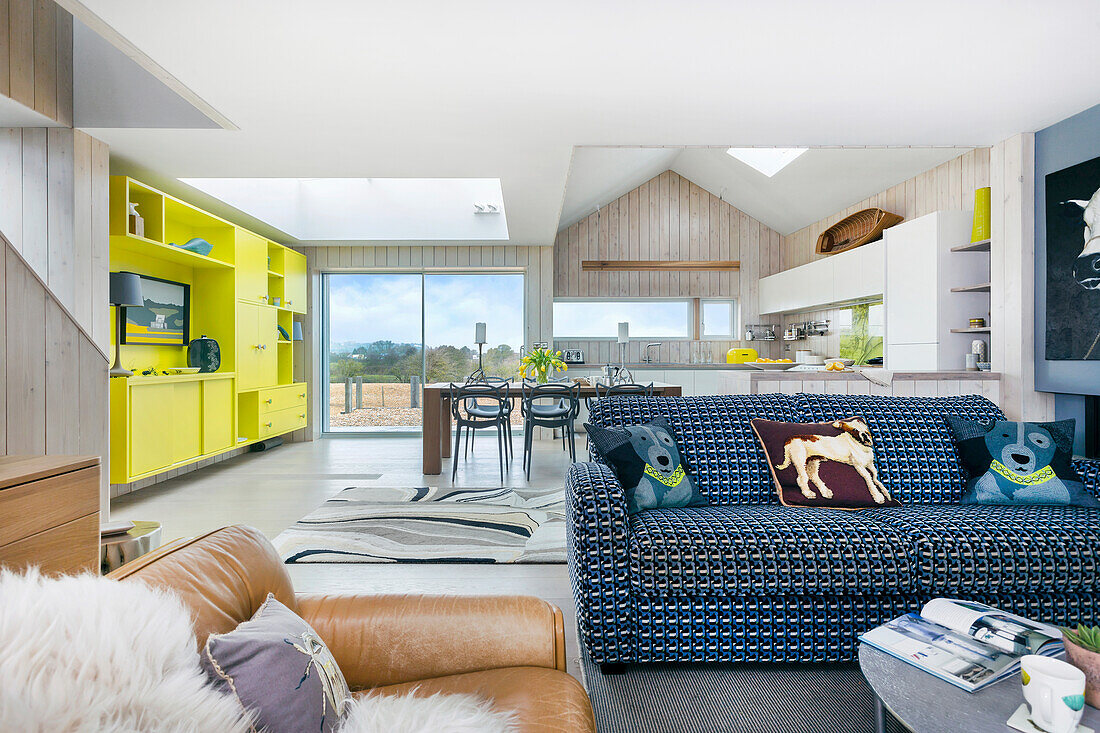
Open-plan interior with lounge area and lime-green fitted cabinets in the background
| Numer zdjęcia: | 13470246 |
| Rodzaj licencji: | Rights Managed |
| Fotograf: | © living4media / Narratives / Gadsby, Richard |
| Prawa: | Zdjęcie dostępne na wyłączność. |
| Model Release: | Niewymagane |
| Property Release: | Dostępne |
| Format: |
około 46,33 × 30,89 cm na 300 dpi
ideal for prints up to DIN A3 |
Cena zdjęcia
 To zdjęcie należy do serii zdjęć
To zdjęcie należy do serii zdjęć
Słowa kluczowe
blekitny czesc z miejscami do siedzenia czesc z miejscami siedzacymi drzwi na taras drzwi tarasowe Inside instalacja jadalnia jasnobrazowy jasny braz kolor koncepcja kolorystyczna lawa lounge mebel ze skory meble skorzane meble ze skory niebieski nikt obszar z miejscami do siedzenia obszar z miejscami siedzacymi otwarta przestrzen mieszkalna otwarty pokoj padajace swiatlo padanie swiatla poduszka poduszki pokoj mieszkalny pokrowiec na kanape pokrowiec na sofe pomieszczenie do jedzenia pomieszczenie mieszkalne projekt wnetrza przewiewna przewiewne przewiewny sciana mieszkania sciana w mieszkaniu seria skora skorzany mebel stolik stolik lawa stolik na kawe tapicerowana sofa tarasowe drzwi tlo urzadzanie urzadzenie w srodku wewnatrz wnetrze wyposazenie wnetrz wyscielana sofa zdjecia wnetrza zdjecie we wnetrzu zielona zielone zielony zoltyTo zdjęcie jest częścią Feature
Cool Construction
13470235 | © living4media / Narratives / Gadsby, Richard | 41 zdjęćLuci and James jumped at the opportunity to build a brand-new holiday home; UK
Luci Collings and partner James Nye knocked down a rudimentary beachside dwelling in East Sussex and, in its place, created a retreat that is a masterclass in minimal, mid-century style. The cool blue interiors are complemented by plenty of wood and leather, with a yellow accent wall adding a …
Pokaż ten feature
Więcej zdjęć tego fotografa
Image Professionals ArtShop
Wydrukuj nasze zdjęcia jako plakaty lub prezenty.
W naszym ArtShop możesz zamówić wybrane obrazy z naszej kolekcji jako plakaty lub prezenty. Odkryj różnorodne możliwości drukowania:
Plakaty, wydruki na płótnie, kartki okolicznościowe, koszulki, etui na iPhone’a, notesy, zasłony prysznicowe i wiele innych! Więcej informacji o naszym ArtShop.
Do Image Professionals Art Shop

