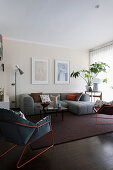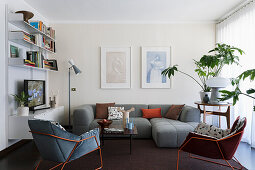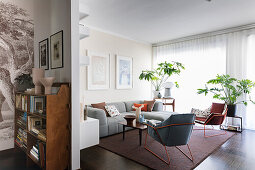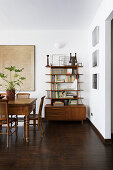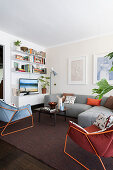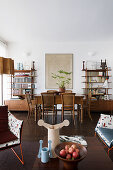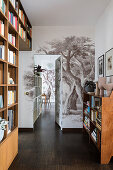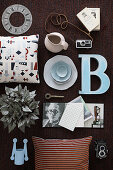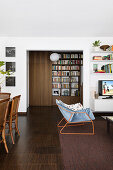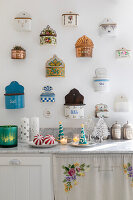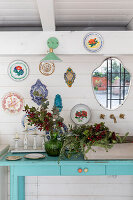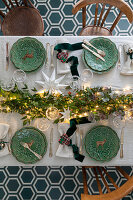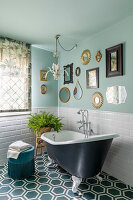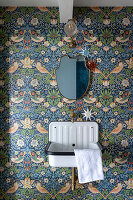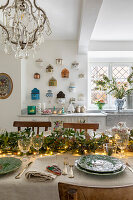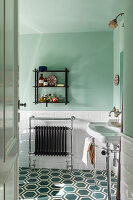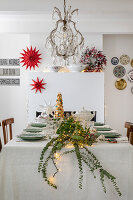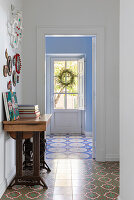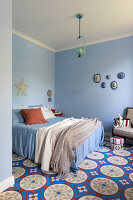- Logowanie
- Rejestracja
-
PL
- AE United Arab Emirates
- AT Austria
- AU Australia
- BE Belgium
- CA Canada
- CH Switzerland
- CZ Czech Republic
- DE Germany
- FI Finland
- FR France
- GR Greece
- HU Hungary
- IE Ireland
- IN India
- IT Italy
- MY Malaysia
- NL Netherlands
- NZ New Zealand
- PL Polska
- PT Portugal
- RU Russian Federation
- SE Sweden
- TR Turkey
- UK United Kingdom
- US United States
- ZA South Africa
- Pozostałe Kraje
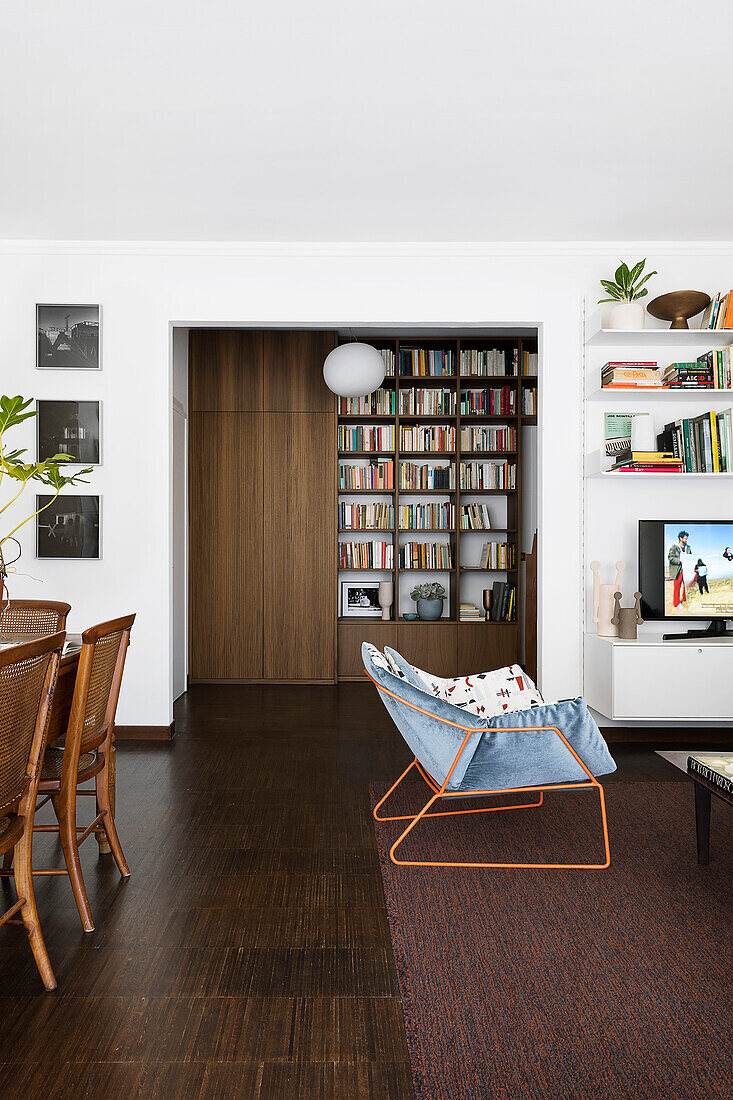
Open-plan interior with dark floor and floor-to-ceiling bookshelves in the background
| Numer zdjęcia: | 13465691 |
| Rodzaj licencji: | Rights Managed |
| Fotograf: | © living4media / Mondadori Portfolio |
| Restrykcje: |
|
| Model Release: | Niewymagane |
| Property Release: | Release nie jest jeszcze dostępne. Przed wykorzystaniem skontaktuj się z nami. |
| Format: |
około 37,93 × 56,9 cm na 300 dpi
ideal for prints up to DIN A3 |
Cena zdjęcia
 To zdjęcie należy do serii zdjęć
To zdjęcie należy do serii zdjęć
Słowa kluczowe
biala sciana ciemna podloga ciemno design wnetrz dywan fotel gleba grunt Inside instalacja konstrukcja z metalu korytarz krzeslo metalowa konstrukcja mieszanka stylow na wysokosc pokoju na wysokosc pomieszczenia nikt otwarta przestrzen mieszkalna otwarty pokoj parkiet parkiet przemyslowy podloga parkietowa podloga z parkietu pokoj mieszkalny polka pomieszczenie mieszkalne projekt wnetrza projektowanie wnetrz przejazd przejscie regal regal na ksiazki regal scienny retro rola seria stolek tlo urzadzanie urzadzenie w srodku w wysokosci pokoju w wysokosci pomieszczenia wewnatrz wnetrze wspolczesna wspolczesne wspolczesnie wspolczesny wyposazenie wnetrz wyscielana wyscielane wyscielany zdjecia wnetrza zdjecie we wnetrzu ziemiaTo zdjęcie jest częścią Feature
Colourful Harmony
13465683 | © living4media / Mondadori Portfolio | 50 zdjęćA modern restyling has turned an old home into an oasis of sophistication; IT
The light, airy spaces and two large balconies convinced Beatrice and Giandomenico that this 1959 Milanese home was the one for them. 15 years later, it was finally time for a interior makeover. After resizing the living room to create an extra bedroom, the rest was a question of restyling, with …
Pokaż ten feature
Więcej zdjęć tego fotografa
Image Professionals ArtShop
Wydrukuj nasze zdjęcia jako plakaty lub prezenty.
W naszym ArtShop możesz zamówić wybrane obrazy z naszej kolekcji jako plakaty lub prezenty. Odkryj różnorodne możliwości drukowania:
Plakaty, wydruki na płótnie, kartki okolicznościowe, koszulki, etui na iPhone’a, notesy, zasłony prysznicowe i wiele innych! Więcej informacji o naszym ArtShop.
Do Image Professionals Art Shop
