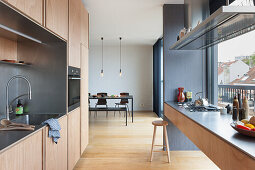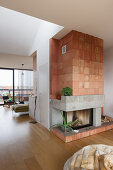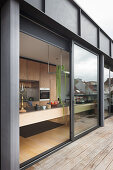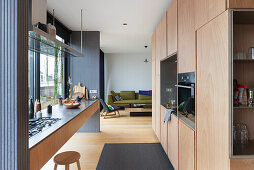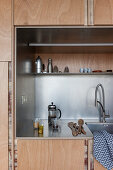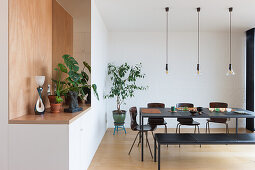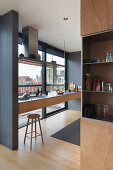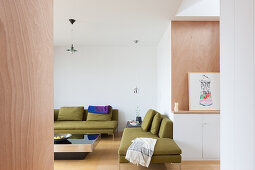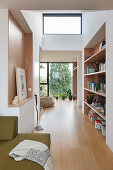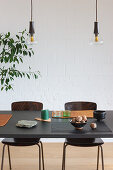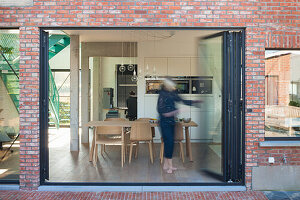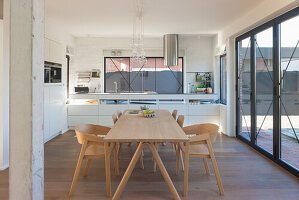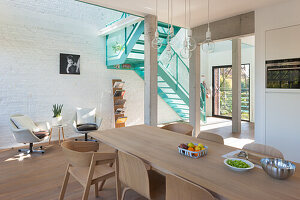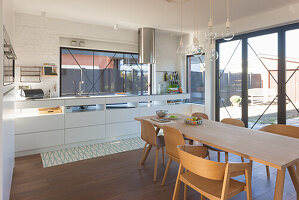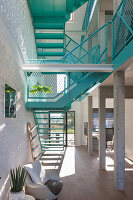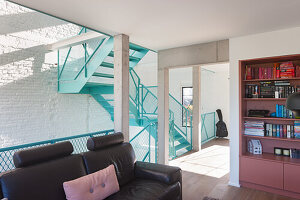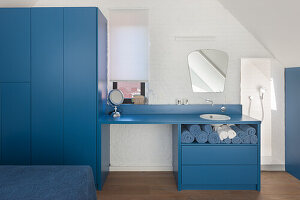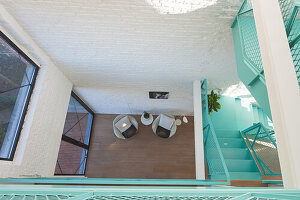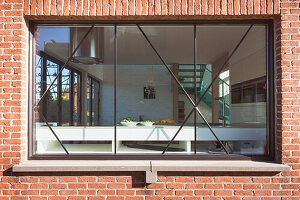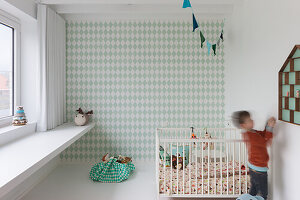- Logowanie
- Rejestracja
-
PL
- AE Vereinigte Arabische Emirate
- AT Österreich
- AU Australien
- BE Belgien
- CA Kanada
- CH Schweiz
- CZ Tschechische Republik
- DE Deutschland
- FI Finnland
- FR Frankreich
- GR Griechenland
- HU Ungarn
- IE Irland
- IN Indien
- IT Italien
- MY Malaysia
- NL Niederlande
- NZ Neuseeland
- PL Polen
- PT Portugal
- RU Russland
- SE Schweden
- TR Türkei
- UK Großbritannien
- US USA
- ZA Südafrika
- Pozostałe Kraje
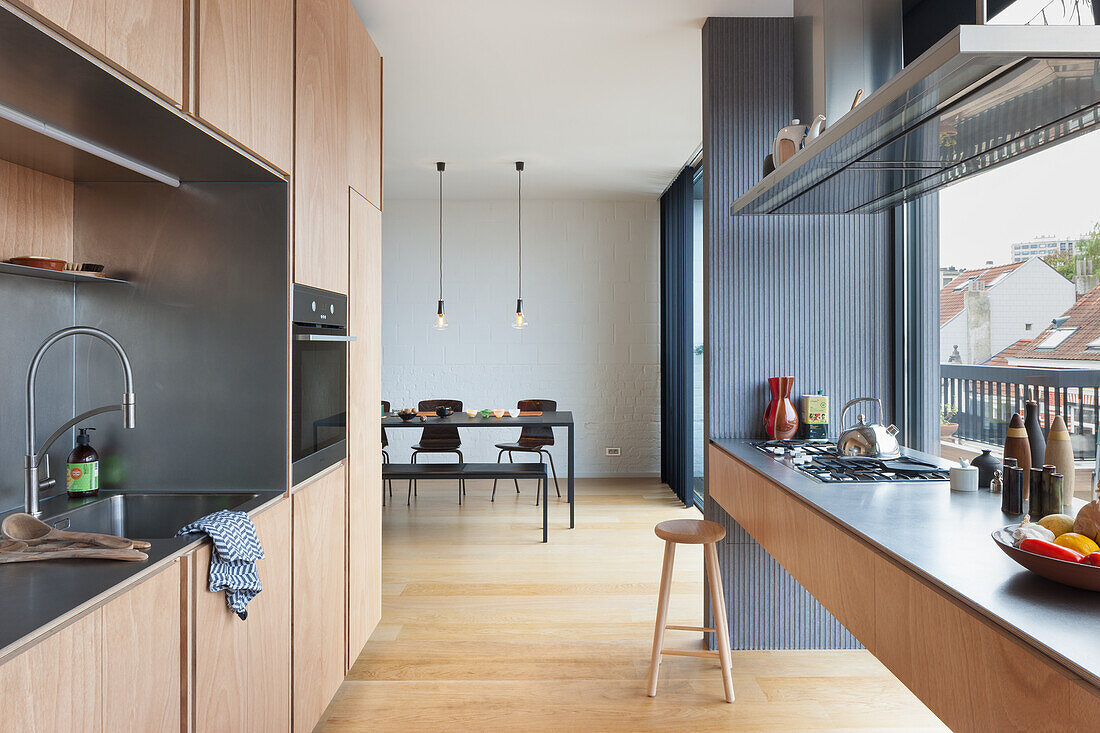
Fitted kitchen with pale fronts, counter with hob against glass wall and dining area in the background
| Numer zdjęcia: | 13394335 |
| Rodzaj licencji: | Rights Managed |
| Fotograf: | © living4media / Goetschalckx, Liesbet |
| Prawa: | Zdjęcie dostępne na wyłączność. |
| Restrykcje: |
|
| Model Release: | Niewymagane |
| Property Release: | Release nie jest jeszcze dostępne. Przed wykorzystaniem skontaktuj się z nami. |
| Architekt: | Notan Office |
| Lokalizacja: | Brussels, BE |
| Format: |
około 46,19 × 30,79 cm na 300 dpi
ideal for prints up to DIN A3 |
Cena zdjęcia
 To zdjęcie należy do serii zdjęć
To zdjęcie należy do serii zdjęć
Słowa kluczowe
amfilada armatura kuchenna blat kuchenny czarny czysta linia design wnetrz designerska lazienka designerski styl drewniana podloga drewno front okna fronty hoker barowy Inside instalacja jadalnia jasna linia jasne drewno kuchenna armatura kuchnia do zabudowy kuchnia od projektanta lada kuchenna lazienka designerska masowej produkcji minimalizm nikt okna okno otwarta przestrzen mieszkalna piec piekarnik podloga z drewna pomieszczenie do jedzenia projekt wnetrza projektowanie wnetrz przod okna przody rzad pokoi seria stolek barowy styl designerski styl projektanta szereg pokoi tlo urzadzanie urzadzenie w srodku wewnatrz wnetrze wspolczesna wspolczesne wspolczesnie wspolczesny wyposazenie wnetrz zdjecia wnetrza zdjecie we wnetrzuTo zdjęcie jest częścią Feature
Warm Minimalism
13394332 | © living4media / Goetschalckx, Liesbet | 26 zdjęćKaram's home uses plywood panels to create a cosy and unpretentious interior; BE
Karam's home showcases how minimalism does not necessarily mean sterility. Instead, he has tried to do things as simply as possible and allow room for contradiction. In this vain, some of the brick walls have been left exposed, while others have been clad in various materials. Most striking is the …
Pokaż ten feature
Więcej zdjęć tego fotografa
Image Professionals ArtShop
Wydrukuj nasze zdjęcia jako plakaty lub prezenty.
W naszym ArtShop możesz zamówić wybrane obrazy z naszej kolekcji jako plakaty lub prezenty. Odkryj różnorodne możliwości drukowania:
Plakaty, wydruki na płótnie, kartki okolicznościowe, koszulki, etui na iPhone’a, notesy, zasłony prysznicowe i wiele innych! Więcej informacji o naszym ArtShop.
Do Image Professionals Art Shop
