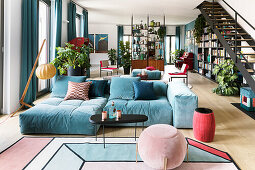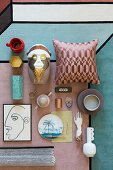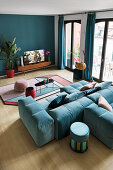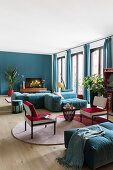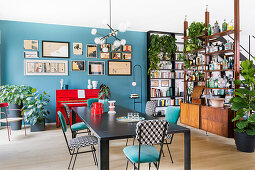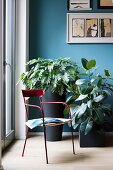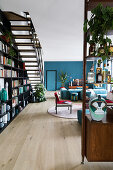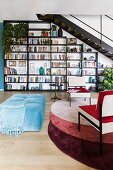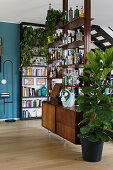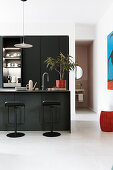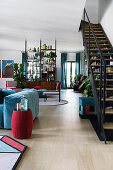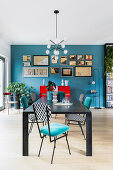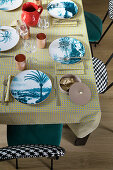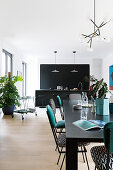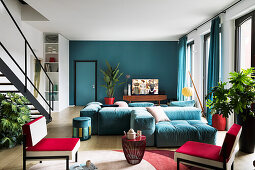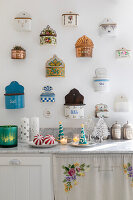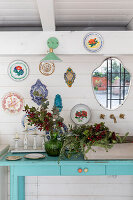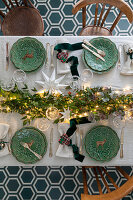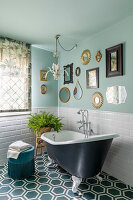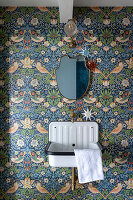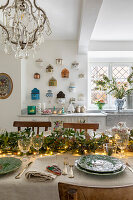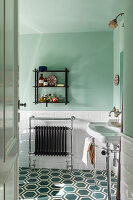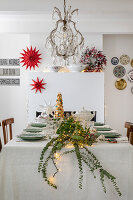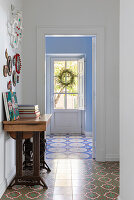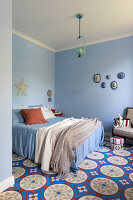- Logowanie
- Rejestracja
-
PL
- AE United Arab Emirates
- AT Austria
- AU Australia
- BE Belgium
- CA Canada
- CH Switzerland
- CZ Czech Republic
- DE Germany
- FI Finland
- FR France
- GR Greece
- HU Hungary
- IE Ireland
- IN India
- IT Italy
- MY Malaysia
- NL Netherlands
- NZ New Zealand
- PL Polska
- PT Portugal
- RU Russian Federation
- SE Sweden
- TR Turkey
- UK United Kingdom
- US United States
- ZA South Africa
- Pozostałe Kraje
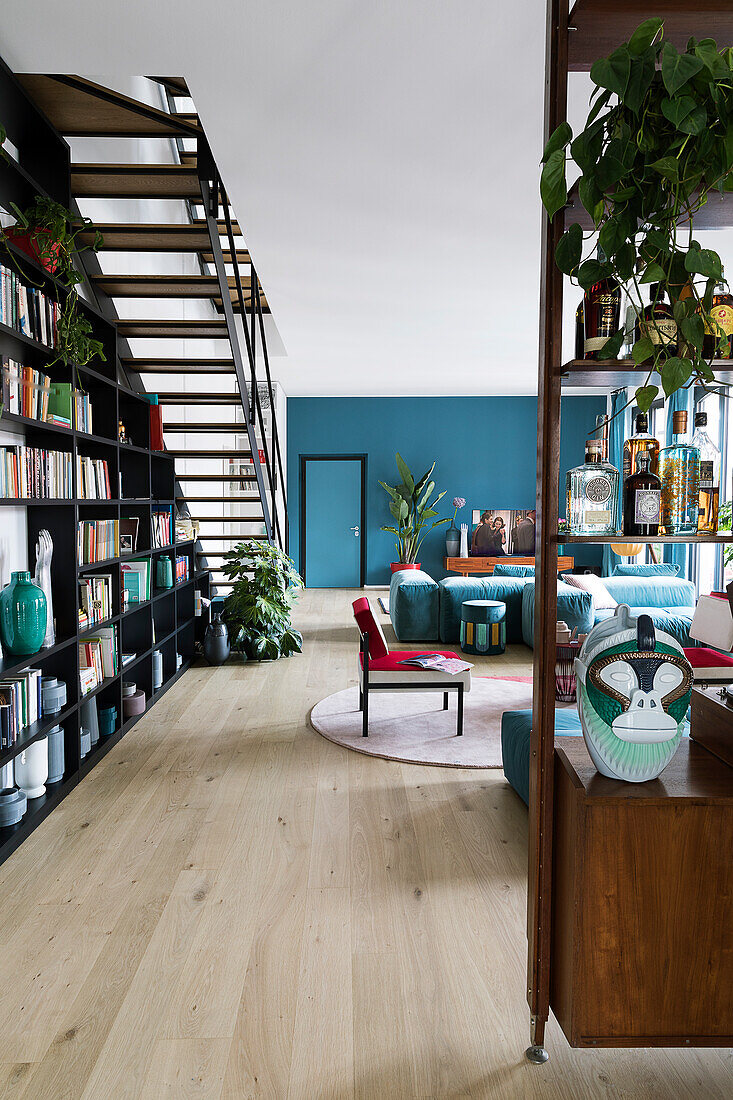
Open-plan interior with shelves used as partition and blue wall
| Numer zdjęcia: | 12892245 |
| Rodzaj licencji: | Rights Managed |
| Fotograf: | © living4media / Mondadori Portfolio |
| Restrykcje: |
|
| Model Release: | Niewymagane |
| Property Release: | Release nie jest jeszcze dostępne. Przed wykorzystaniem skontaktuj się z nami. |
| Format: |
około 37,93 × 56,9 cm na 300 dpi
ideal for prints up to DIN A3 |
Cena zdjęcia
 To zdjęcie należy do serii zdjęć
To zdjęcie należy do serii zdjęć
Słowa kluczowe
akcent barwny akcent kolorystyczny bar blekitna blekitne blekitny copy space copyspace czerwien czerwona czerwony design wnetrz drewniana podloga farba do scian farba scienna Inside instalacja kanapa kolor sciany kolorowy miejsce do wklejenia tekstu mieszanka stylow niebieska niebieski niebieskie nikt otwarta przestrzen mieszkalna otwarte mieszkanie otwarty pokoj parawan podloga z drewna pokoj dzienny pokoj mieszkalny polka pomieszczenie mieszkalne projekt wnetrza projektowanie wnetrz regal regal na ksiazki retro schody w pomieszczeniu mieszkalnym sciana sciana dzialowa sciana mieszkania sciana w mieszkaniu sciana z regalem scianka dzialowa seria sofa urzadzanie urzadzenie Vintage w srodku wewnatrz wielobarwny wielokolorowy wnetrze wyposazenie wnetrz zdjecia wnetrza zdjecie we wnetrzuTo zdjęcie jest częścią Feature
A New Style
12892219 | © living4media / Mondadori Portfolio | 49 zdjęćBefore and After: Emanuele and Laura have completely redesigned their home; IT
Furnishing big open spaces can often be harder than smaller ones, as it can be a struggle to create a comfortable and cosy space, rather than giving a warehouse-appearance. In Emanuele and Laura's home, pastel colours and lush plants are instrumental in providing comfort, while bold red and black …
Pokaż ten feature
Więcej zdjęć tego fotografa
Image Professionals ArtShop
Wydrukuj nasze zdjęcia jako plakaty lub prezenty.
W naszym ArtShop możesz zamówić wybrane obrazy z naszej kolekcji jako plakaty lub prezenty. Odkryj różnorodne możliwości drukowania:
Plakaty, wydruki na płótnie, kartki okolicznościowe, koszulki, etui na iPhone’a, notesy, zasłony prysznicowe i wiele innych! Więcej informacji o naszym ArtShop.
Do Image Professionals Art Shop
