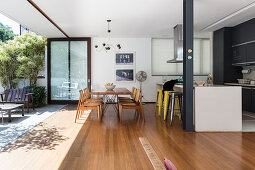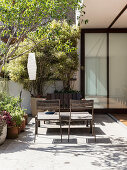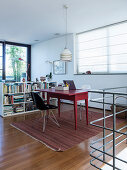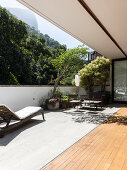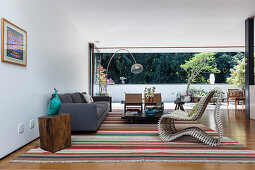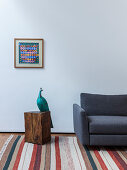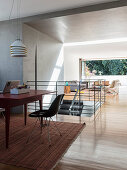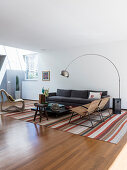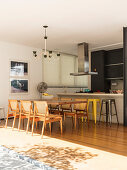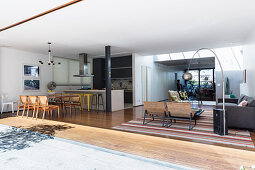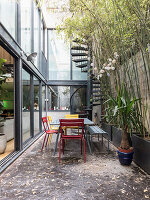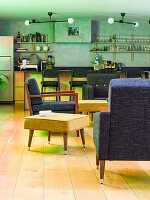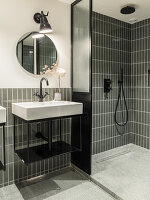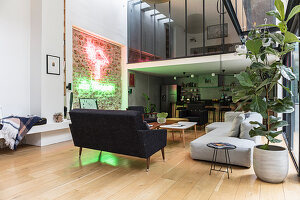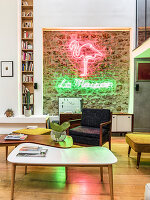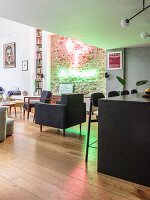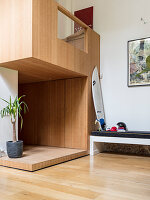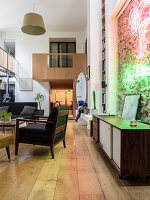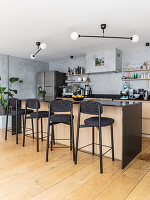- Logowanie
- Rejestracja
-
PL
- AE United Arab Emirates
- AT Austria
- AU Australia
- BE Belgium
- CA Canada
- CH Switzerland
- CZ Czech Republic
- DE Germany
- FI Finland
- FR France
- GR Greece
- HU Hungary
- IE Ireland
- IN India
- IT Italy
- MY Malaysia
- NL Netherlands
- NZ New Zealand
- PL Polska
- PT Portugal
- RU Russian Federation
- SE Sweden
- TR Turkey
- UK United Kingdom
- US United States
- ZA South Africa
- Pozostałe Kraje
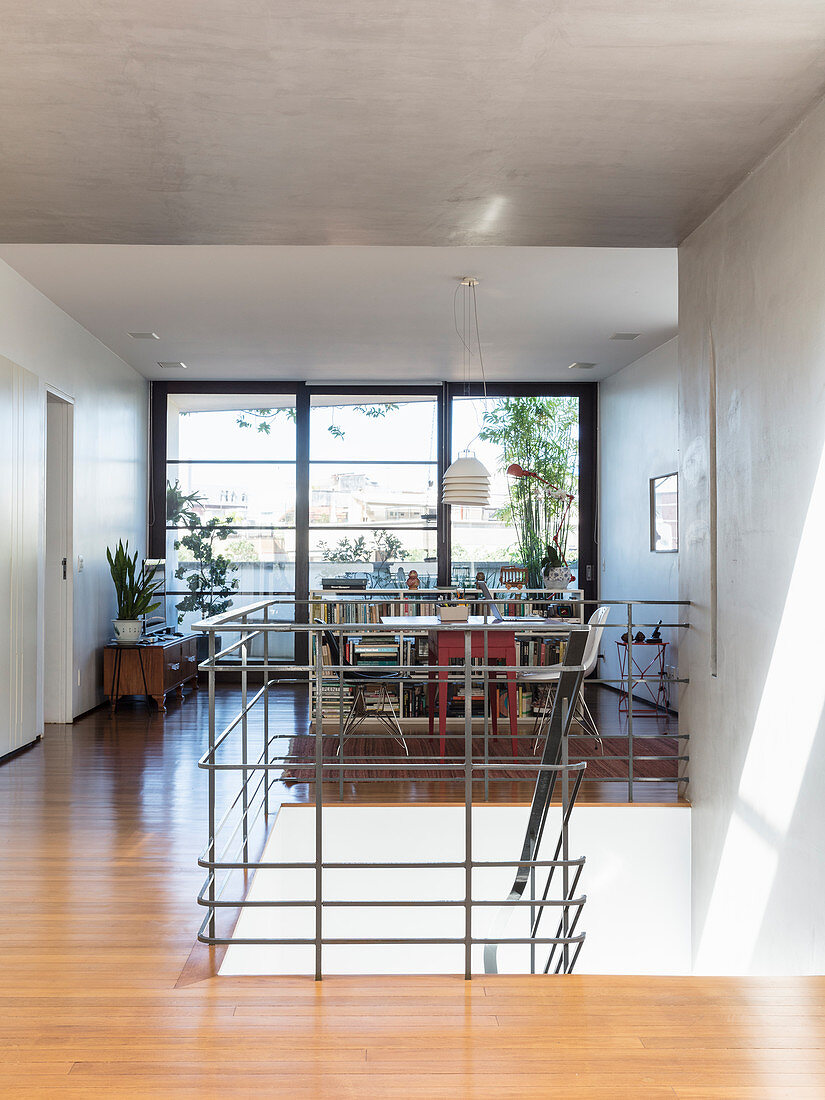
Metal balustrade on landing in open-plan interior
| Numer zdjęcia: | 12484524 |
| Rodzaj licencji: | Rights Managed |
| Fotograf: | © living4media / Bouriette, Nicolas Portret |
| Prawa: | Zdjęcie dostępne na wyłączność. |
| Model Release: | Niewymagane |
| Property Release: | Release nie jest jeszcze dostępne. Przed wykorzystaniem skontaktuj się z nami. |
| Lokalizacja: | Rio de Janeiro; BR |
| Format: |
około 49,04 × 65,39 cm na 300 dpi
ideal for prints up to DIN A2 |
Cena zdjęcia
 To zdjęcie należy do serii zdjęć
To zdjęcie należy do serii zdjęć
Słowa kluczowe
architektura nowoczesna balustrada biurko copy space copyspace design wnetrz drewniana podloga front okna funkcjonalna funkcjonalne funkcjonalny Inside instalacja jasna jasne jasny metal metalowe porecze miejsce do wklejenia tekstu nikt nowoczesna nowoczesna architektura nowoczesne nowoczesny ogrodzenie okna okno otwarte mieszkanie otwarty pod swiatlo podloga z drewna podswietlenie pokoj mieszkalny pomieszczenie mieszkalne porecz porecze metalowe porecze z metalu projekt wnetrza projektowanie wnetrz przeswietlenie przod okna schody seria urzadzanie urzadzenie w srodku wejscie na schody wewnatrz widok pod swiatlo wnetrze wyposazenie wnetrz zdjecia wnetrza zdjecie we wnetrzuTo zdjęcie jest częścią Feature
Carbon Footprint
12484522 | © living4media / Bouriette, Nicolas | 49 zdjęćA house with an open floor plan and a small ecological footprint, Rio de Janeiro
Built in the 1950’s this home wasn’t built with today’s aim of reducing your carbon footprint. After restructuring the building they were able to have an open floor plan which eliminated the need for air conditioning. They installed solar panels to heat the water and even created a water recovery …
Pokaż ten feature
Więcej zdjęć tego fotografa
Image Professionals ArtShop
Wydrukuj nasze zdjęcia jako plakaty lub prezenty.
W naszym ArtShop możesz zamówić wybrane obrazy z naszej kolekcji jako plakaty lub prezenty. Odkryj różnorodne możliwości drukowania:
Plakaty, wydruki na płótnie, kartki okolicznościowe, koszulki, etui na iPhone’a, notesy, zasłony prysznicowe i wiele innych! Więcej informacji o naszym ArtShop.
Do Image Professionals Art Shop
