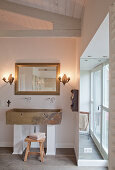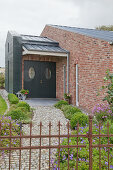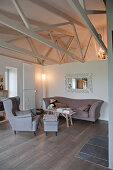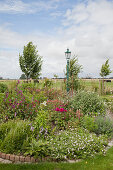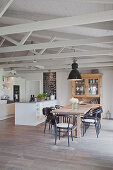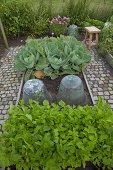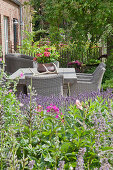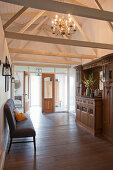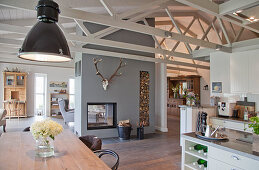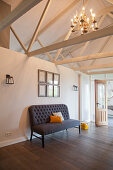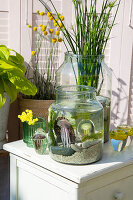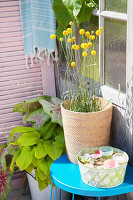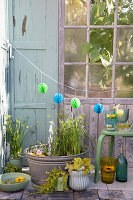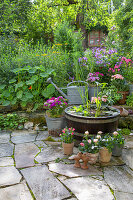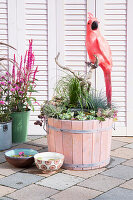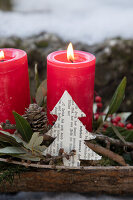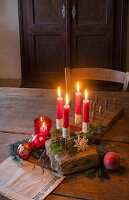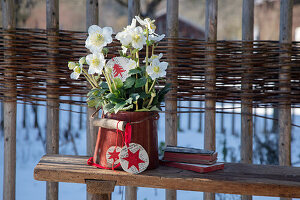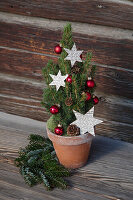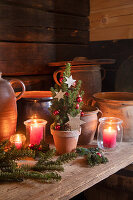- Logowanie
- Rejestracja
-
PL
- AE Vereinigte Arabische Emirate
- AT Österreich
- AU Australien
- BE Belgien
- CA Kanada
- CH Schweiz
- CZ Tschechische Republik
- DE Deutschland
- FI Finnland
- FR Frankreich
- GR Griechenland
- HU Ungarn
- IE Irland
- IN Indien
- IT Italien
- MY Malaysia
- NL Niederlande
- NZ Neuseeland
- PL Polen
- PT Portugal
- RU Russland
- SE Schweden
- TR Türkei
- UK Großbritannien
- US USA
- ZA Südafrika
- Pozostałe Kraje
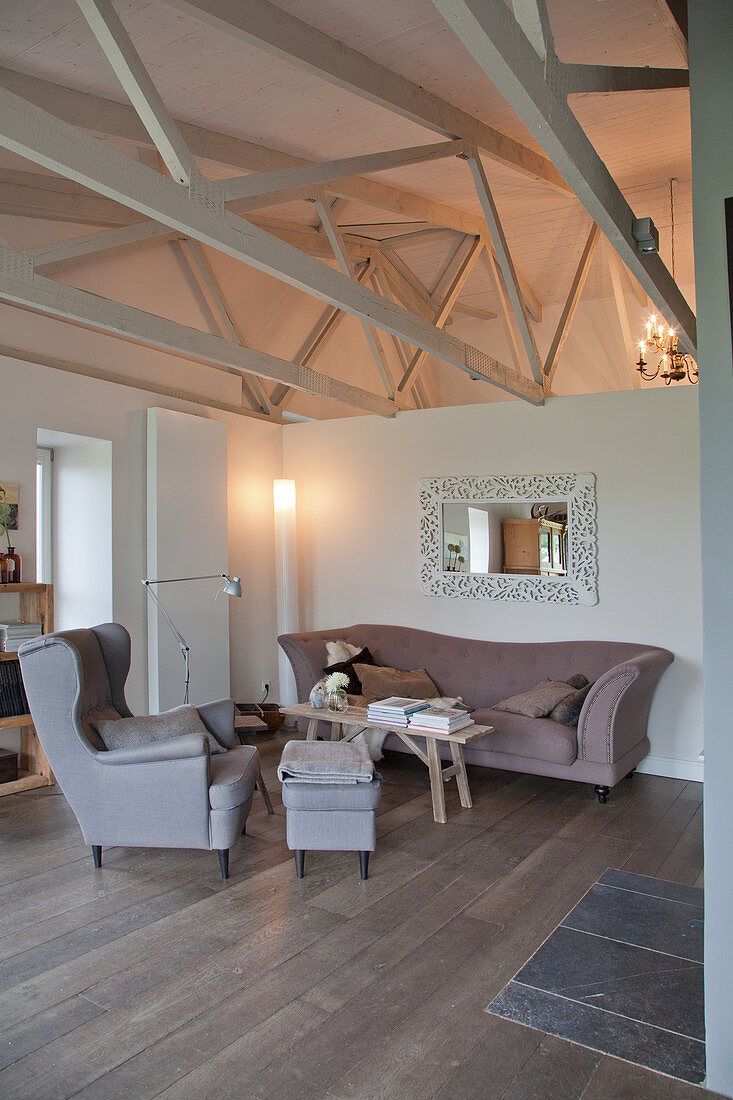
Comfortable sofa set against half-height partition in converted stable with exposed wooden roof structure
| Numer zdjęcia: | 12433209 |
| Rodzaj licencji: | Rights Managed |
| Fotograf: | © living4media / Allig, Birgid |
| Prawa: | Zdjęcie dostępne na wyłączność. |
| Restrykcje: | clearance required for magazines in AT,CH,DE |
| Model Release: | Niewymagane |
| Property Release: | Release nie jest jeszcze dostępne. Przed wykorzystaniem skontaktuj się z nami. |
| Lokalizacja: | Ostfriesland, DE |
| Format: |
około 31,7 × 47,55 cm na 300 dpi
ideal for prints up to DIN A3 |
Cena zdjęcia
 To zdjęcie należy do serii zdjęć
To zdjęcie należy do serii zdjęć
Słowa kluczowe
biala biala sciana biale bialy chlew design wnetrz deska podlogowa do polowy wysokosci dom na wsi drewniana konstrukcja drewno dworek fotel fotel tapicerowany fotel uszaty Inside instalacja kanapa konstrukcja dachowa konstrukcja dachu konstrukcja z drewna konwersja lampa stojaca lustro lustro scienne lustrzana rama lustrzane ramy meble tapicerowane minimalistyczna minimalistyczny nikt obora odnowiona odnowione odnowiony oswietlona oswietlone oswietlony parawan po renowacji podloga z desek podloga z drewnianych desek projekt wnetrza projektowanie wnetrz przebudowa przemiana rama lustra rama lustrzana ramy lustra ramy lustrzane reorganizacja sciana dzialowa scianka dzialowa scienne lustro seria sofa stajnia stolek pod nogi stolek pod stopy styl wiejski swiatlo szara szare szary tapicerowana sofa tapicerowany fotel urzadzanie urzadzenie uszaty fotel w srodku wewnatrz widok na kat wiejski styl wnetrze wyposazenie wnetrz wyscielana sofa wyscielane meble wyscielany fotel wyscielany zestaw wysoki pokoj wysokie pomieszczenie zdjecia wnetrza zdjecie we wnetrzu zestaw tapicerowany zredukowana zredukowane zredukowany zwierciadlo zyrandolTo zdjęcie jest częścią Feature
Expansive East Frisia
12433137 | © living4media / Allig, Birgid | 121 zdjęćSilke and Reinhard have rebuilt an old pigsty into a country house
Surrounded by fields and pasture, the home was originally a stable - part of an active cow and pig farm. The property is now home to horses, donkeys, cattle and dogs, and Silke's clothing design studio.
Pokaż ten feature
Więcej zdjęć tego fotografa
Image Professionals ArtShop
Wydrukuj nasze zdjęcia jako plakaty lub prezenty.
W naszym ArtShop możesz zamówić wybrane obrazy z naszej kolekcji jako plakaty lub prezenty. Odkryj różnorodne możliwości drukowania:
Plakaty, wydruki na płótnie, kartki okolicznościowe, koszulki, etui na iPhone’a, notesy, zasłony prysznicowe i wiele innych! Więcej informacji o naszym ArtShop.
Do Image Professionals Art Shop
