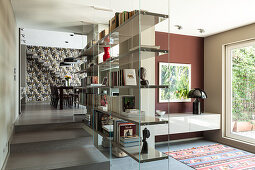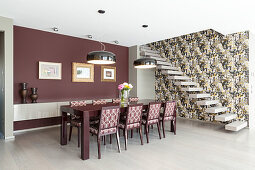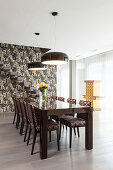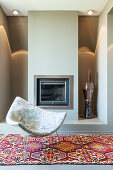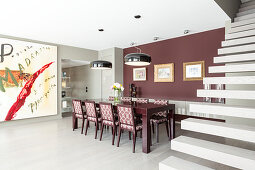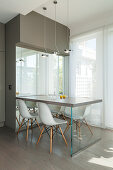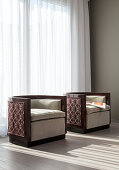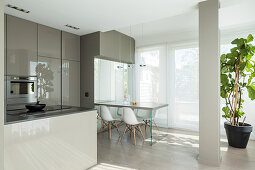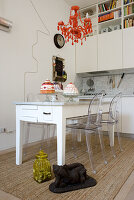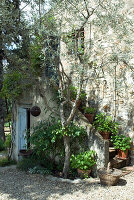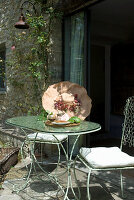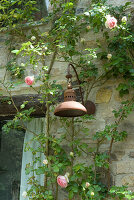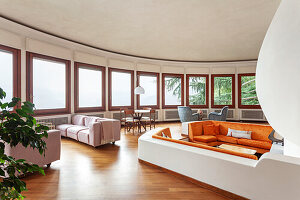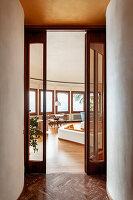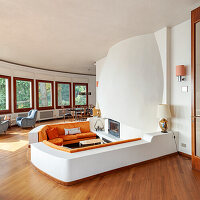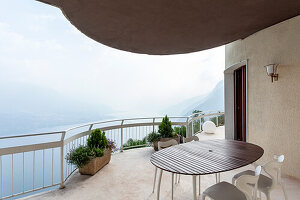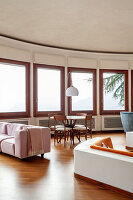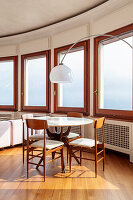- Logowanie
- Rejestracja
-
PL
- AE United Arab Emirates
- AT Austria
- AU Australia
- BE Belgium
- CA Canada
- CH Switzerland
- CZ Czech Republic
- DE Germany
- FI Finland
- FR France
- GR Greece
- HU Hungary
- IE Ireland
- IN India
- IT Italy
- MY Malaysia
- NL Netherlands
- NZ New Zealand
- PL Poland
- PT Portugal
- RU Russian Federation
- SE Sweden
- TR Turkey
- UK United Kingdom
- US United States
- ZA South Africa
- Pozostałe Kraje
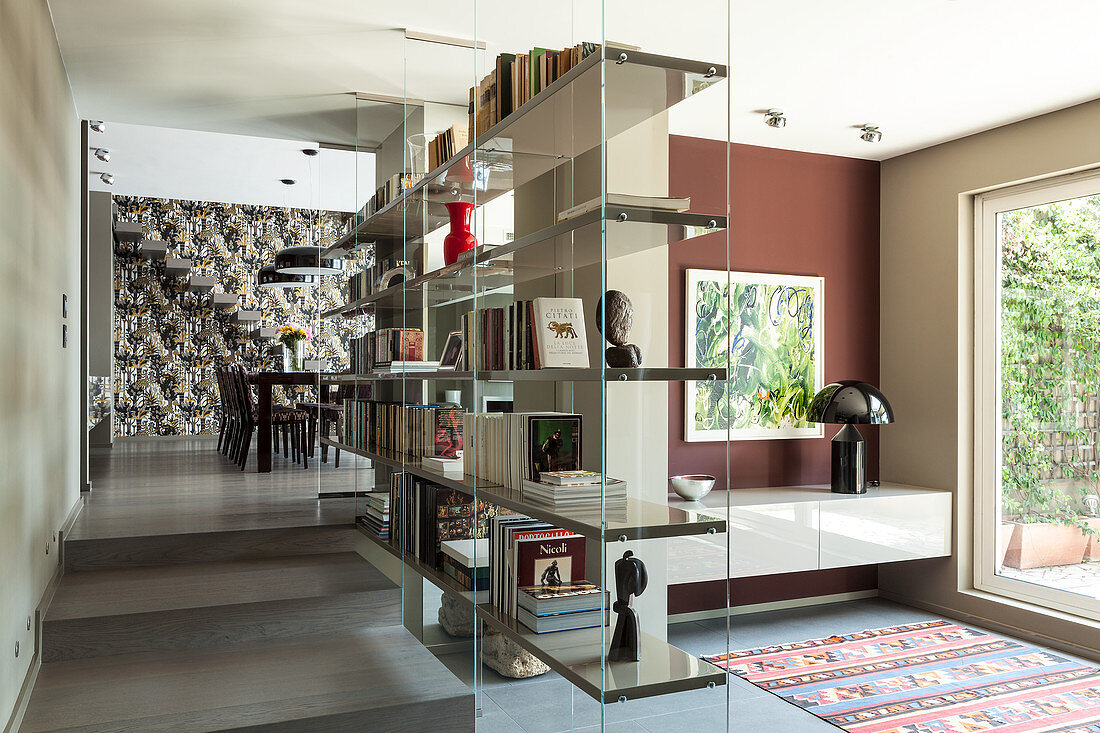
Glass partition shelves in open-plan interior with dining area and staircase in background against patterned wallpaper
| Numer zdjęcia: | 12352662 |
| Rodzaj licencji: | Rights Managed |
| Fotograf: | © living4media / Cimarosti, Brando Portret |
| Model Release: | Niewymagane |
| Property Release: | Dostępne |
| Lokalizacja: | Milano, IT |
| Format: |
około 43,35 × 28,9 cm na 300 dpi
idealny dla druku o formacie A4 |
Cena zdjęcia
 To zdjęcie należy do serii zdjęć
To zdjęcie należy do serii zdjęć
Słowa kluczowe
antresola design wnetrz designerski styl dywan elegancki elegencko front ze szkla ilustracja Inside instalacja jadalnia kelim lampa stolowa lowboard nikt obraz obrazek okna okno oszklony regal otwarta przestrzen mieszkalna otwarty otwarty pokoj parawan pokoj mieszkalny polpietro pomieszczenie do jedzenia pomieszczenie mieszkalne projekt wnetrza projektowanie wnetrz regal dzielacy regal na ksiazki regal ze szkla schody sciana sciana dzialowa scianka dzialowa seria styl designerski styl projektanta szafka typu lowboard szklany front szklany regal tapeta tapetowac tapetowanie tlo urzadzanie urzadzenie w srodku wewnatrz wnetrze wyposazenie wnetrz wzor na tapecie wzor tapety zdjecia wnetrza zdjecie zdjecie we wnetrzuTo zdjęcie jest częścią Feature
The Making of a Masterpiece
12352627 | © living4media / Cimarosti, Brando | 33 zdjęćDesign, light concepts and paintings make this apartment complete, Milan
This bright and elegant apartment is situated on the attic floor of two joined palaces. The homeowner chose to use this space as a private gallery since the lighting and space were perfect to showcase some of their favorite works. They relied heavily on architect and interior designer Christian …
Pokaż ten feature
Więcej zdjęć tego fotografa
Image Professionals ArtShop
Wydrukuj nasze zdjęcia jako plakaty lub prezenty.
W naszym ArtShop możesz zamówić wybrane obrazy z naszej kolekcji jako plakaty lub prezenty. Odkryj różnorodne możliwości drukowania:
Plakaty, wydruki na płótnie, kartki okolicznościowe, koszulki, etui na iPhone’a, notesy, zasłony prysznicowe i wiele innych! Więcej informacji o naszym ArtShop.
Do Image Professionals Art Shop

