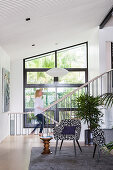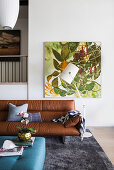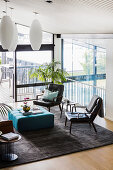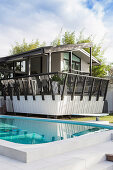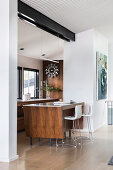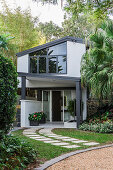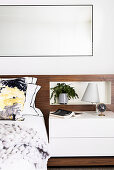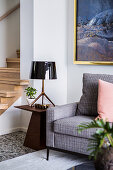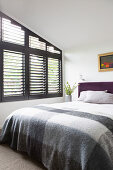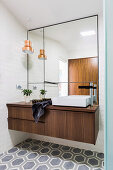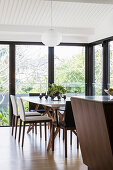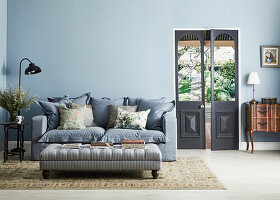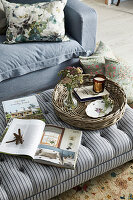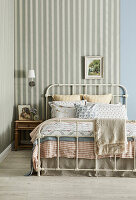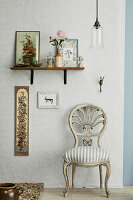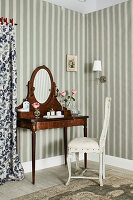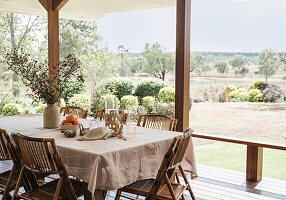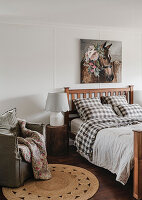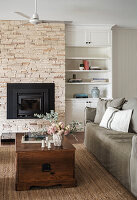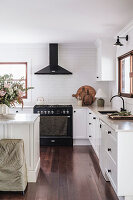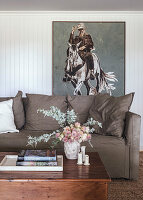- Logowanie
- Rejestracja
-
PL
- AE Vereinigte Arabische Emirate
- AT Österreich
- AU Australien
- BE Belgien
- CA Kanada
- CH Schweiz
- CZ Tschechische Republik
- DE Deutschland
- FI Finnland
- FR Frankreich
- GR Griechenland
- HU Ungarn
- IE Irland
- IN Indien
- IT Italien
- MY Malaysia
- NL Niederlande
- NZ Neuseeland
- PL Polen
- PT Portugal
- RU Russland
- SE Schweden
- TR Türkei
- UK Großbritannien
- US USA
- ZA Südafrika
- Pozostałe Kraje
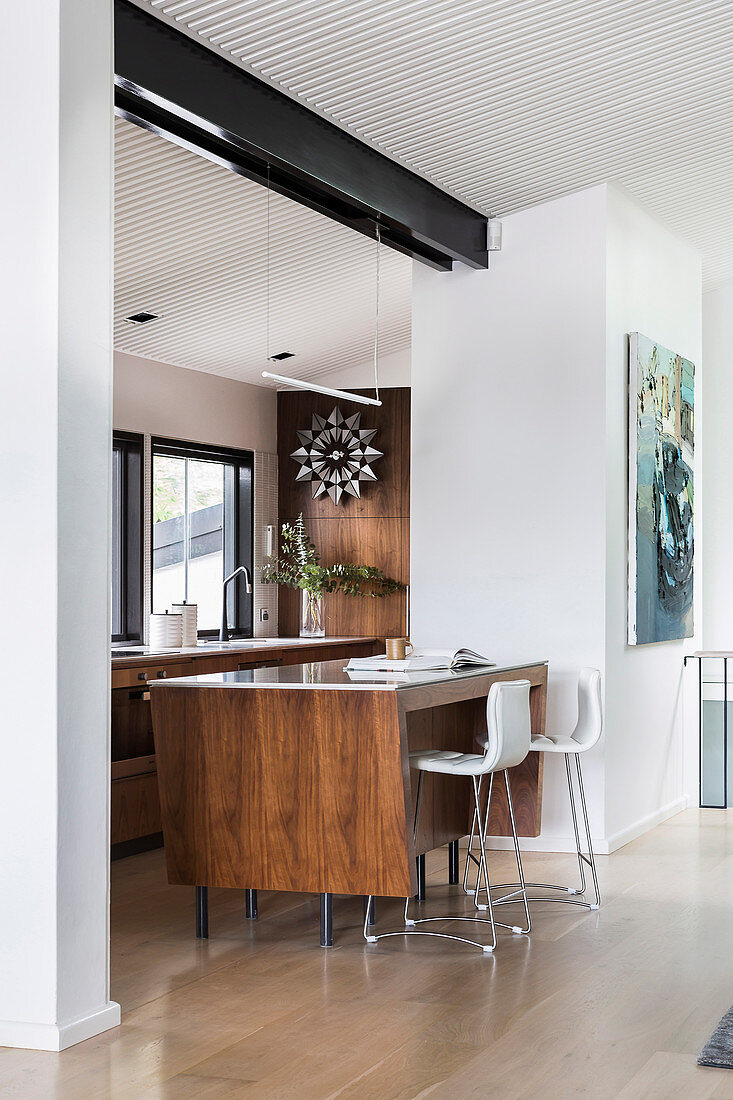
Elegant kitchen island with bar stools between the kitchen and living room
| Numer zdjęcia: | 12322742 |
| Rodzaj licencji: | Rights Managed |
| Fotograf: | © living4media / Are Media / Are Media |
| Prawa: | Zdjęcie dostępne na wyłączność. |
| Restrykcje: |
|
| Model Release: | Niewymagane |
| Property Release: | Release nie jest jeszcze dostępne. Przed wykorzystaniem skontaktuj się z nami. |
| Lokalizacja: | Queensland, AU |
| Format: |
około 25,02 × 37,54 cm na 300 dpi
idealny dla druku o formacie A4 |
Cena zdjęcia
 To zdjęcie należy do serii zdjęć
To zdjęcie należy do serii zdjęć
Słowa kluczowe
blat kuchenny design wnetrz designerski styl drewniany front drewno drewno orzecha wloskiego elegancki elegencko front z drewna hoker barowy Inside instalacja kuchnia kuchnia wyspowa nikt okna okno oswietlenie wiszace otwarta przestrzen mieszkalna otwarty pokoj parawan parkiet podloga parkietowa podloga z parkietu pokoj dzienny projekt wnetrza projektowanie wnetrz scienny zegar seria stolek barowy styl designerski styl projektanta urzadzanie urzadzenie w srodku wewnatrz wiszace oswietlenie wnetrze wspolczesna wspolczesne wspolczesnie wspolczesny wyposazenie wnetrz zdjecia wnetrza zdjecie we wnetrzu zegar sciennyTo zdjęcie jest częścią Feature
It Runs in the Family
12322736 | © living4media / Are Media / Are Media | 33 zdjęćA split-level home in Queensland, Australia gets an update
David couldn’t bear to tear down his childhood home. He sought out help from an architect and discovered that it was possible to salvage the home he grew up in. His only criteria for the home renovation was that it kept its modern charm and the original footprint.
Pokaż ten feature
Więcej zdjęć tego fotografa
Image Professionals ArtShop
Wydrukuj nasze zdjęcia jako plakaty lub prezenty.
W naszym ArtShop możesz zamówić wybrane obrazy z naszej kolekcji jako plakaty lub prezenty. Odkryj różnorodne możliwości drukowania:
Plakaty, wydruki na płótnie, kartki okolicznościowe, koszulki, etui na iPhone’a, notesy, zasłony prysznicowe i wiele innych! Więcej informacji o naszym ArtShop.
Do Image Professionals Art Shop

