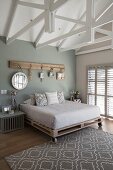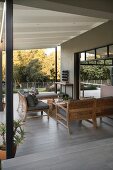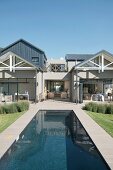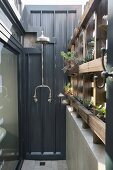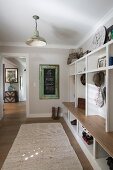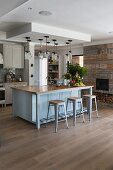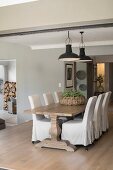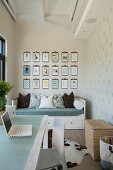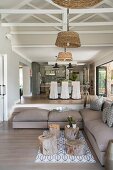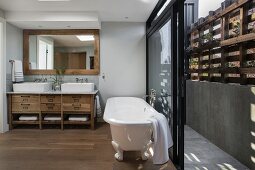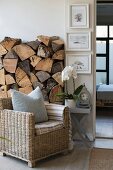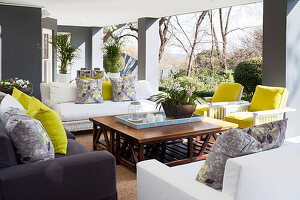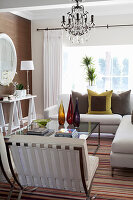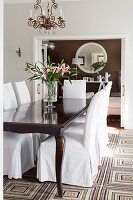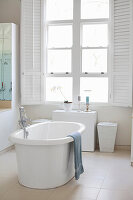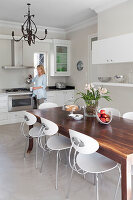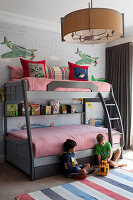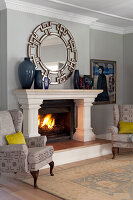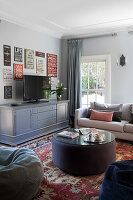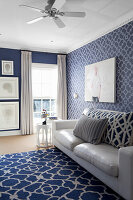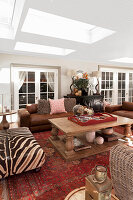- Logowanie
- Rejestracja
-
PL
- AE United Arab Emirates
- AT Austria
- AU Australia
- BE Belgium
- CA Canada
- CH Switzerland
- CZ Czech Republic
- DE Germany
- FI Finland
- FR France
- GR Greece
- HU Hungary
- IE Ireland
- IN India
- IT Italy
- MY Malaysia
- NL Netherlands
- NZ New Zealand
- PL Polska
- PT Portugal
- RU Russian Federation
- SE Sweden
- TR Turkey
- UK United Kingdom
- US United States
- ZA South Africa
- Pozostałe Kraje
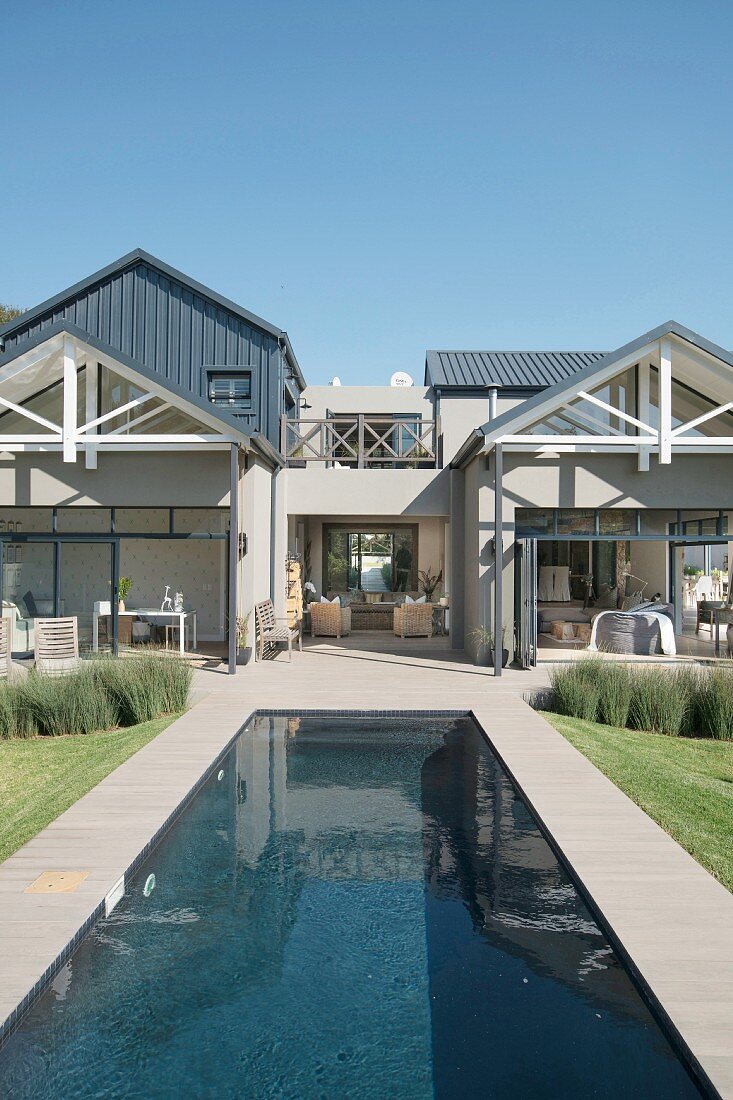
Architect-designed house with half-timbered structure and pool flanked by lawns
| Numer zdjęcia: | 12090879 |
| Rodzaj licencji: | Rights Managed |
| Fotograf: | © living4media / Great Stock! |
| Prawa: | Zdjęcie dostępne na wyłączność. |
| Restrykcje: | clearance required for commercial uses |
| Model Release: | Release nie jest jeszcze dostępne. Przed wykorzystaniem skontaktuj się z nami. |
| Property Release: | Dostępne |
| Lokalizacja: | Johannesburg, ZA |
| Format: |
około 28,91 × 43,34 cm na 300 dpi
idealny dla druku o formacie A4 |
Cena zdjęcia
 To zdjęcie należy do serii zdjęć
To zdjęcie należy do serii zdjęć
Słowa kluczowe
architektura wspolczesna basen czlowiek w tle designrski dom dom architekta dom designerski dwor fasada fasada szczytowa konstrukcja z muru pruskiego ktos lato miedzy murawa na dworze na zewnatrz obszar zewnetrzny ogrod ogrodzenie basenu osoba w tle otwarta otwarte otwarty perspektywa srodkowa plener po zewnerznej stronie podcien podcienie pomiedzy Pool powierzchownosc seria swiat zewnetrzny taras taras pod dachem teren zewnetrzny trawnik w plenerze wspolczesna architektura zadaszony taras zdjecie na dworze zdjecie na zewnatrz zdjecie w plenerze zewnetrzny obszar zewnetrzny terenTo zdjęcie jest częścią Feature
Barn Inspired
12090878 | © living4media / Great Stock! | 11 zdjęćFamily home north of Johannesburg, South Africa
Inspired by traditional barns, this family home is a stylish combination of contemporary and rustic elements. A four-bedroom, double-storey home with open-plan living and entertaining areas, a deck and a swimming pool. The owners worked closely with architect Jaco Havenga of Jaco Architects on the …
Pokaż ten feature
Więcej zdjęć tego fotografa
Image Professionals ArtShop
Wydrukuj nasze zdjęcia jako plakaty lub prezenty.
W naszym ArtShop możesz zamówić wybrane obrazy z naszej kolekcji jako plakaty lub prezenty. Odkryj różnorodne możliwości drukowania:
Plakaty, wydruki na płótnie, kartki okolicznościowe, koszulki, etui na iPhone’a, notesy, zasłony prysznicowe i wiele innych! Więcej informacji o naszym ArtShop.
Do Image Professionals Art Shop
