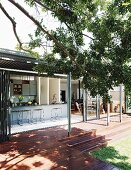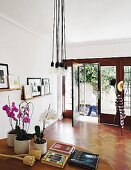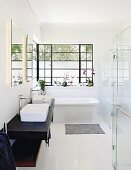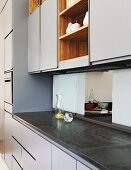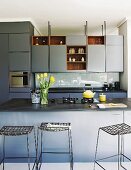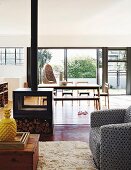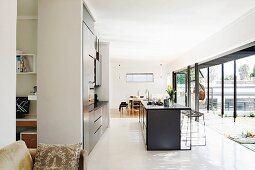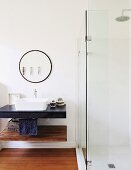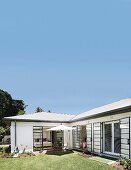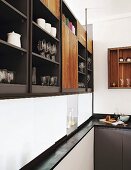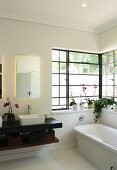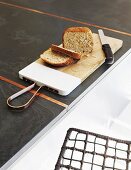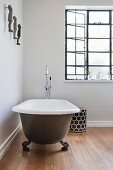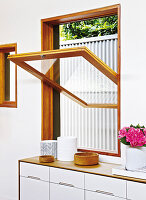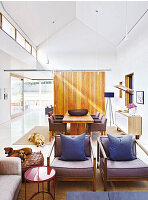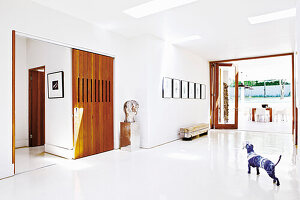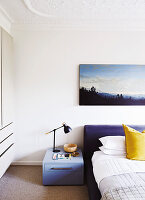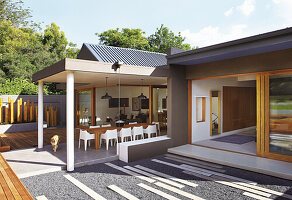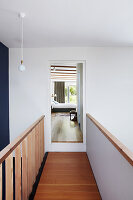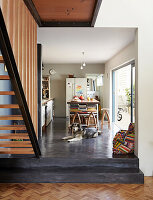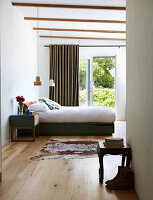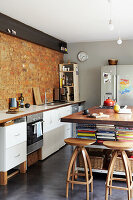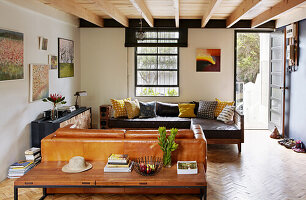- Logowanie
- Rejestracja
-
PL
- AE United Arab Emirates
- AT Austria
- AU Australia
- BE Belgium
- CA Canada
- CH Switzerland
- CZ Czech Republic
- DE Germany
- FI Finland
- FR France
- GR Greece
- HU Hungary
- IE Ireland
- IN India
- IT Italy
- MY Malaysia
- NL Netherlands
- NZ New Zealand
- PL Polska
- PT Portugal
- RU Russian Federation
- SE Sweden
- TR Turkey
- UK United Kingdom
- US United States
- ZA South Africa
- Pozostałe Kraje
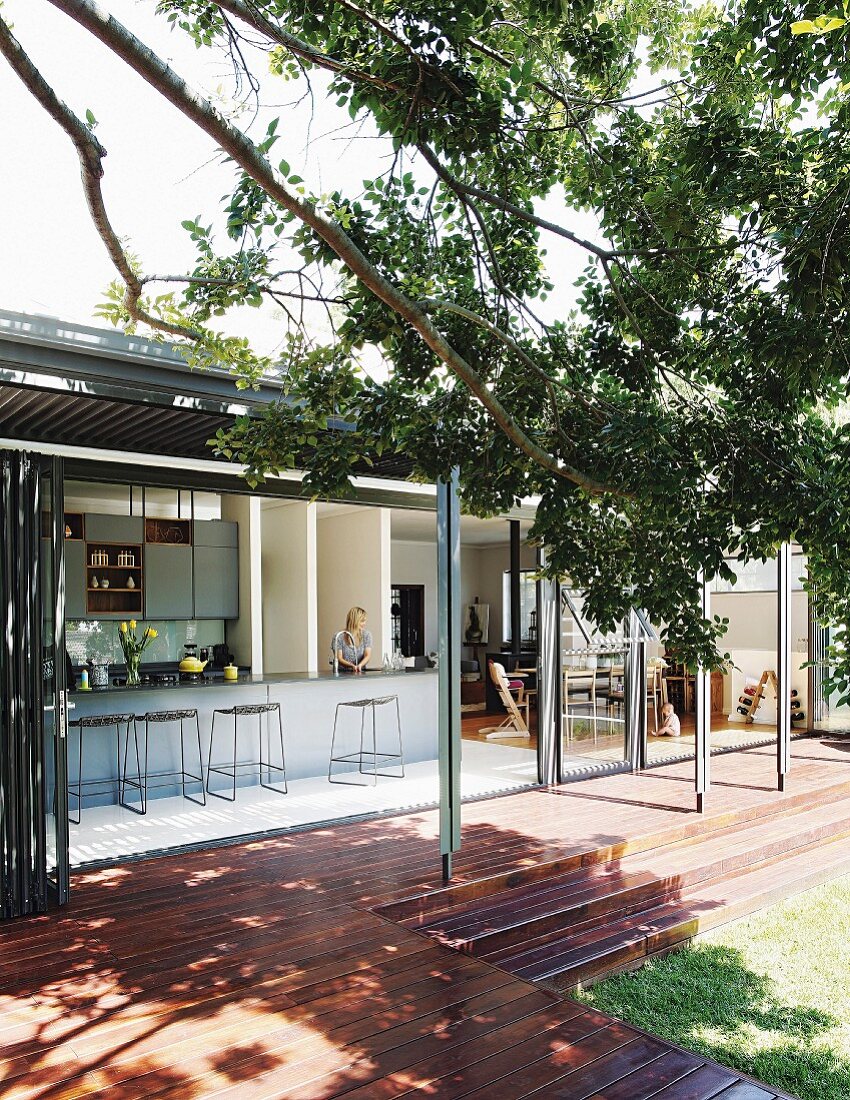
View across deck into open-plan living area with kitchen counter and dining area
| Numer zdjęcia: | 11966576 |
| Rodzaj licencji: | Rights Managed |
| Fotograf: | © living4media / Lookbook / House & Leisure |
| Restrykcje: |
|
| Model Release: | Release nie jest jeszcze dostępne. Przed wykorzystaniem skontaktuj się z nami. |
| Property Release: | Release nie jest jeszcze dostępne. Przed wykorzystaniem skontaktuj się z nami. |
| Lokalizacja: | Johannesburg, ZA |
| Format: |
około 31,1 × 40,28 cm na 300 dpi
idealny dla druku o formacie A4 |
Cena zdjęcia
 To zdjęcie należy do serii zdjęć
To zdjęcie należy do serii zdjęć
Słowa kluczowe
architektura wnetrz blat kuchenny czlowiek w tle design wnetrz drewniany stopien drewniany taras drzewo dwor dzieciece krzeselka dzieciece krzeslo fasada hoker barowy Inside instalacja jadalnia kobieta krzeselko dla dziecka krzeslo dla dziecka ktos kuchnia do zabudowy lato mieszkalny obszar na dworze na zewnatrz obszar mieszkalny obszar zewnetrzny odnowiona odnowione odnowiony osoba w tle otwarty pani plener po renowacji po zewnerznej stronie pomieszczenie do jedzenia powierzchownosc projekt wnetrza projektowanie wnetrz seria spojrzenie stolek barowy stopien z drewna swiat zewnetrzny swiatlo i cien taras z drewna teren zewnetrzny urzadzanie urzadzenie w plenerze w srodku wewnatrz widok wnetrze wyposazenie wnetrz wzrok zdjecie na dworze zdjecie na zewnatrz zdjecie w plenerze zewnetrzny obszar zewnetrzny terenTo zdjęcie jest częścią Feature
Strong Horizontals
11966561 | © living4media / Lookbook / House & Leisure | 26 zdjęćA house in Johannesburg combines the best of an era
There’s a tangible sense of déjà vu as you wander through Gert and Benita Pienaar’s open-plan home. Clean-lined and bathed in natural light, it is nevertheless purely rooted in the 1950s. It is a brick structure structure with steel-framed windows and strong horizontal lines.
Pokaż ten feature
Więcej zdjęć tego fotografa
Image Professionals ArtShop
Wydrukuj nasze zdjęcia jako plakaty lub prezenty.
W naszym ArtShop możesz zamówić wybrane obrazy z naszej kolekcji jako plakaty lub prezenty. Odkryj różnorodne możliwości drukowania:
Plakaty, wydruki na płótnie, kartki okolicznościowe, koszulki, etui na iPhone’a, notesy, zasłony prysznicowe i wiele innych! Więcej informacji o naszym ArtShop.
Do Image Professionals Art Shop

