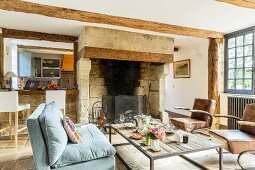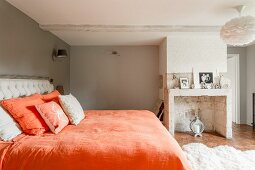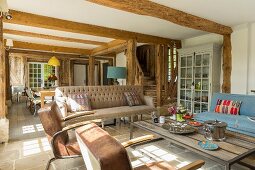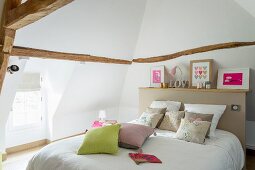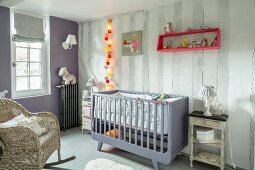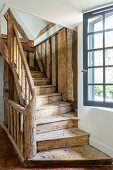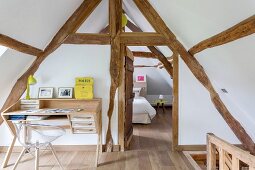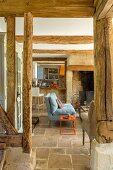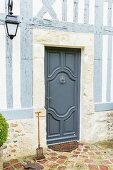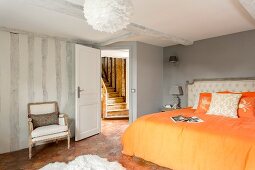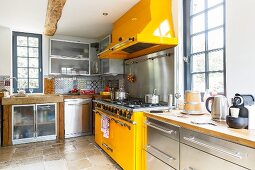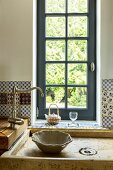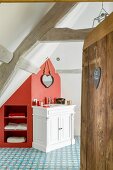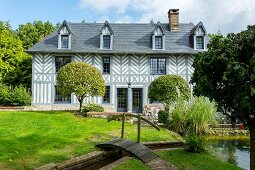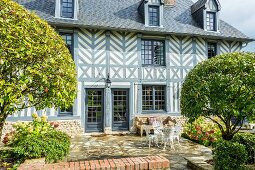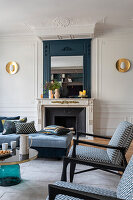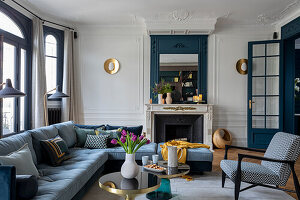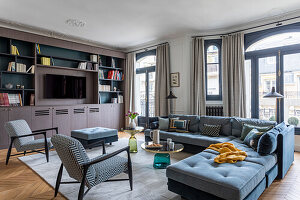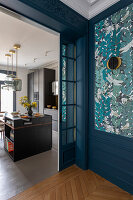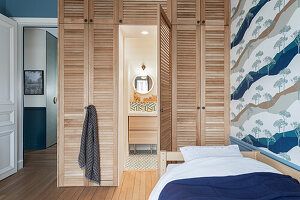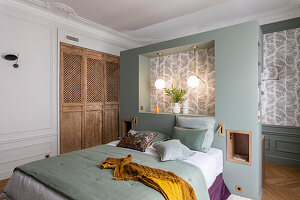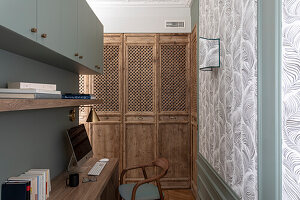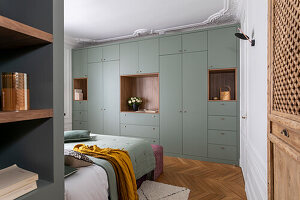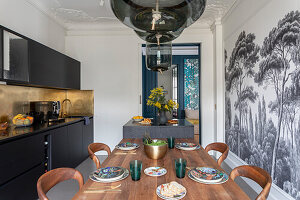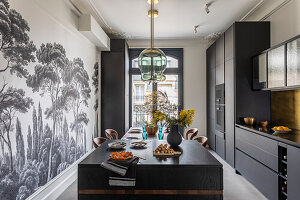- Logowanie
- Rejestracja
-
PL
- AE United Arab Emirates
- AT Austria
- AU Australia
- BE Belgium
- CA Canada
- CH Switzerland
- CZ Czech Republic
- DE Germany
- FI Finland
- FR France
- GR Greece
- HU Hungary
- IE Ireland
- IN India
- IT Italy
- MY Malaysia
- NL Netherlands
- NZ New Zealand
- PL Polska
- PT Portugal
- RU Russian Federation
- SE Sweden
- TR Turkey
- UK United Kingdom
- US United States
- ZA South Africa
- Pozostałe Kraje
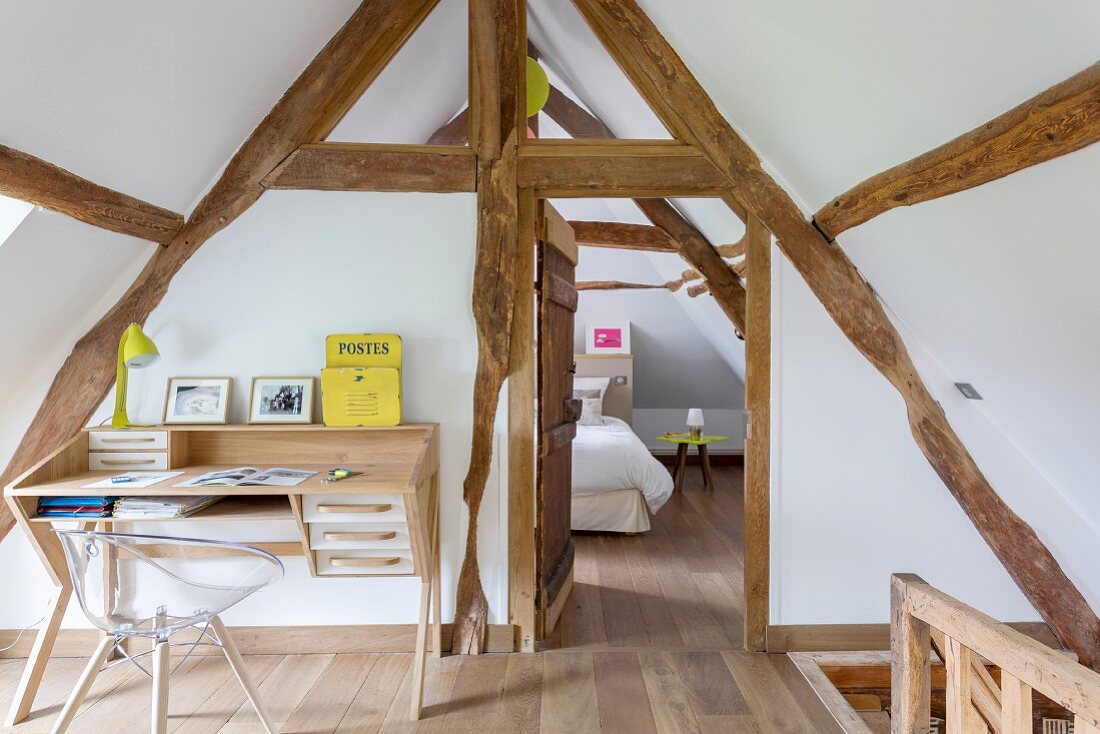
Study area in converted attic with exposed, old half-timbered structure
| Numer zdjęcia: | 11958712 |
| Rodzaj licencji: | Rights Managed |
| Fotograf: | © living4media / Hallot, Olivier |
| Prawa: | Zdjęcie dostępne na wyłączność. |
| Restrykcje: | not available in FR |
| Model Release: | Niewymagane |
| Property Release: | Dostępne |
| Format: |
około 43,35 × 28,9 cm na 300 dpi
idealny dla druku o formacie A4 |
Cena zdjęcia
 To zdjęcie należy do serii zdjęć
To zdjęcie należy do serii zdjęć
Słowa kluczowe
18 wiek biurko design wnetrz designerskie krzeslo dom z muru pruskiego drewniana podloga drewniane drzwi drzwi z drewna historyczna historyczne historyczny Inside instalacja konstrukcja z muru pruskiego krzeslo designerskie krzeslo kubelkowe krzeslo od projektanta kubelkowe krzeslo lampa na biurko miejsce do pracy mieszanka stylow nikt odgalezienie schodow okno wewnetrzne osiemnaste stulecie osiemnasty wiek otwarta otwarte otwarty perspektywa srodkowa poddasze podloga z drewna projekt wnetrza projektowanie wnetrz rozbudowa rozbudowana rozbudowane rozbudowany seria spojrzenie strych styl wiejski sypialnia urzadzanie urzadzenie w srodku wewnatrz widok wiejski styl wnetrze wymontowania wyposazenie wnetrz wzrok zdjecia wnetrza zdjecie we wnetrzu zejscie ze schodowTo zdjęcie jest częścią Feature
Keeping Traditions
11958691 | © living4media / Hallot, Olivier | 29 zdjęćA rural home from the 18th century is renovated in Normandy
Looking at the manor house now, with its characteristic beams painted in the traditional colours, it is difficult to imagine the state the property was in when the owners bought it. The original farm buildings consisted of a small barn, stable, bread oven and chicken coop. Dedicated planning and …
Pokaż ten feature
Więcej zdjęć tego fotografa
Image Professionals ArtShop
Wydrukuj nasze zdjęcia jako plakaty lub prezenty.
W naszym ArtShop możesz zamówić wybrane obrazy z naszej kolekcji jako plakaty lub prezenty. Odkryj różnorodne możliwości drukowania:
Plakaty, wydruki na płótnie, kartki okolicznościowe, koszulki, etui na iPhone’a, notesy, zasłony prysznicowe i wiele innych! Więcej informacji o naszym ArtShop.
Do Image Professionals Art Shop
