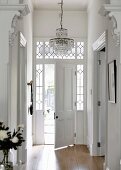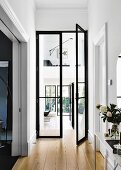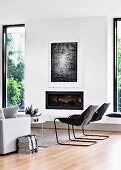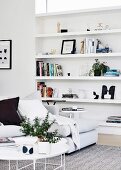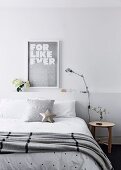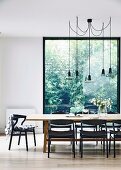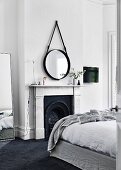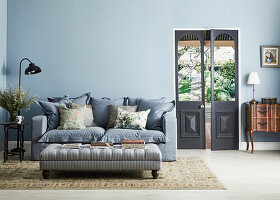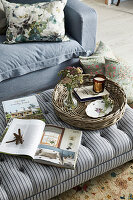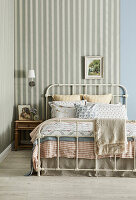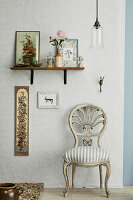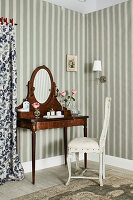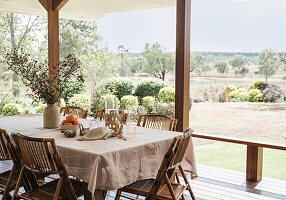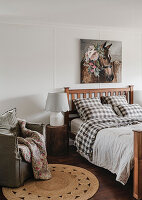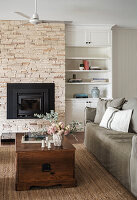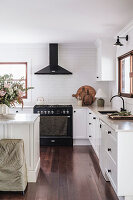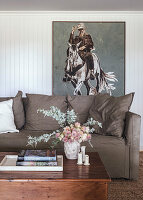- Logowanie
- Rejestracja
-
PL
- AE Vereinigte Arabische Emirate
- AT Österreich
- AU Australien
- BE Belgien
- CA Kanada
- CH Schweiz
- CZ Tschechische Republik
- DE Deutschland
- FI Finnland
- FR Frankreich
- GR Griechenland
- HU Ungarn
- IE Irland
- IN Indien
- IT Italien
- MY Malaysia
- NL Niederlande
- NZ Neuseeland
- PL Polen
- PT Portugal
- RU Russland
- SE Schweden
- TR Türkei
- UK Großbritannien
- US USA
- ZA Südafrika
- Pozostałe Kraje
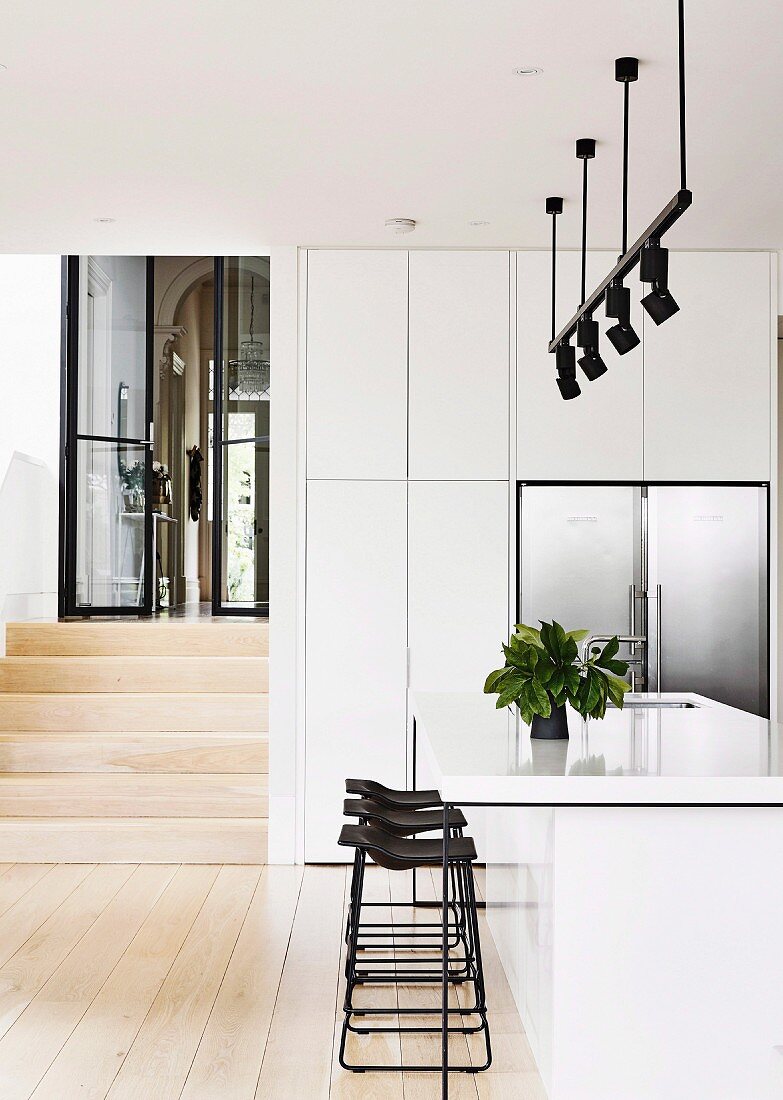
White kitchen island and bar stool under light rail with black spotlights in open kitchen
| Numer zdjęcia: | 11951783 |
| Rodzaj licencji: | Rights Managed |
| Fotograf: | © living4media / Are Media / Are Media |
| Prawa: | Zdjęcie dostępne na wyłączność. |
| Restrykcje: |
|
| Model Release: | Niewymagane |
| Property Release: | Release nie jest jeszcze dostępne. Przed wykorzystaniem skontaktuj się z nami. |
| Lokalizacja: | Melbourne; AU |
| Format: |
około 29,86 × 41,94 cm na 300 dpi
idealny dla druku o formacie A4 |
Cena zdjęcia
 To zdjęcie należy do serii zdjęć
To zdjęcie należy do serii zdjęć
Słowa kluczowe
biala biale bialy blat kuchenny czarny design wnetrz designerski styl hall hoker barowy Inside instalacja korytarz kuchnia kuchnia do zabudowy kuchnia wyspowa nikt otwarta kuchnia otwarty parkiet perspektywa srodkowa podloga parkietowa podloga z parkietu projekt wnetrza projektowanie wnetrz przedpokoj schody seria stolek barowy stopnie schodow styl designerski styl projektanta szyna swietlna tlo urzadzanie urzadzenie w srodku wewnatrz wnetrze wspolczesna wspolczesne wspolczesnie wspolczesny wyposazenie wnetrz zdjecia wnetrza zdjecie we wnetrzuTo zdjęcie jest częścią Feature
Contrasting Cultures
11951776 | © living4media / Are Media / Are Media | 12 zdjęćGlorious Victorian in Melbourne
The Melbourne home of designer Lynn Cheong is a beautifully restored Victorian house. But if the exterior is gingerbread and ornamentation, the interior tells a different story. Lynn wanted a timeless interior with clean lines and classic furniture. She chose a scheme of black, white and charcoal …
Pokaż ten feature
Więcej zdjęć tego fotografa
Image Professionals ArtShop
Wydrukuj nasze zdjęcia jako plakaty lub prezenty.
W naszym ArtShop możesz zamówić wybrane obrazy z naszej kolekcji jako plakaty lub prezenty. Odkryj różnorodne możliwości drukowania:
Plakaty, wydruki na płótnie, kartki okolicznościowe, koszulki, etui na iPhone’a, notesy, zasłony prysznicowe i wiele innych! Więcej informacji o naszym ArtShop.
Do Image Professionals Art Shop


