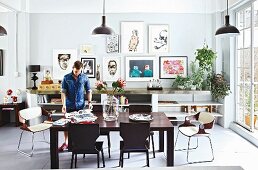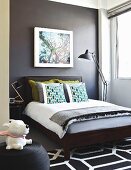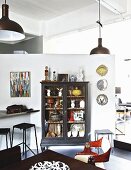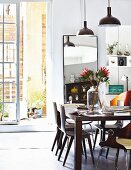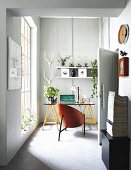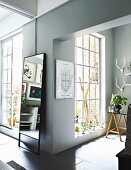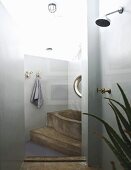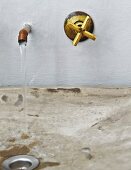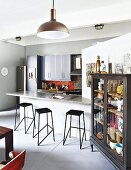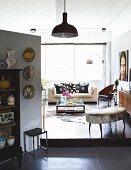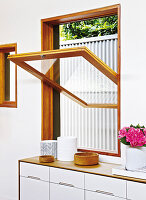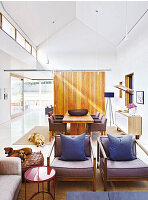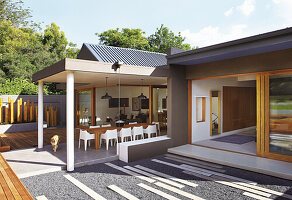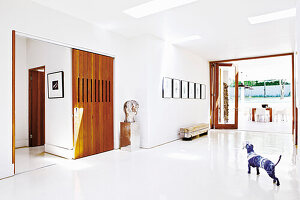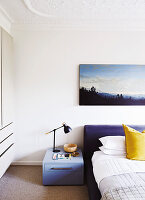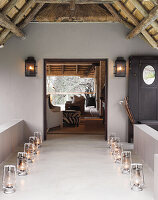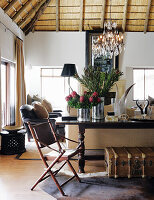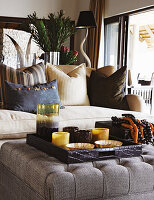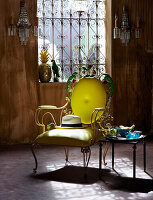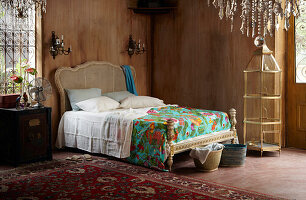- Logowanie
- Rejestracja
-
PL
- AE Vereinigte Arabische Emirate
- AT Österreich
- AU Australien
- BE Belgien
- CA Kanada
- CH Schweiz
- CZ Tschechische Republik
- DE Deutschland
- FI Finnland
- FR Frankreich
- GR Griechenland
- HU Ungarn
- IE Irland
- IN Indien
- IT Italien
- MY Malaysia
- NL Niederlande
- NZ Neuseeland
- PL Polen
- PT Portugal
- RU Russland
- SE Schweden
- TR Türkei
- UK Großbritannien
- US USA
- ZA Südafrika
- Pozostałe Kraje
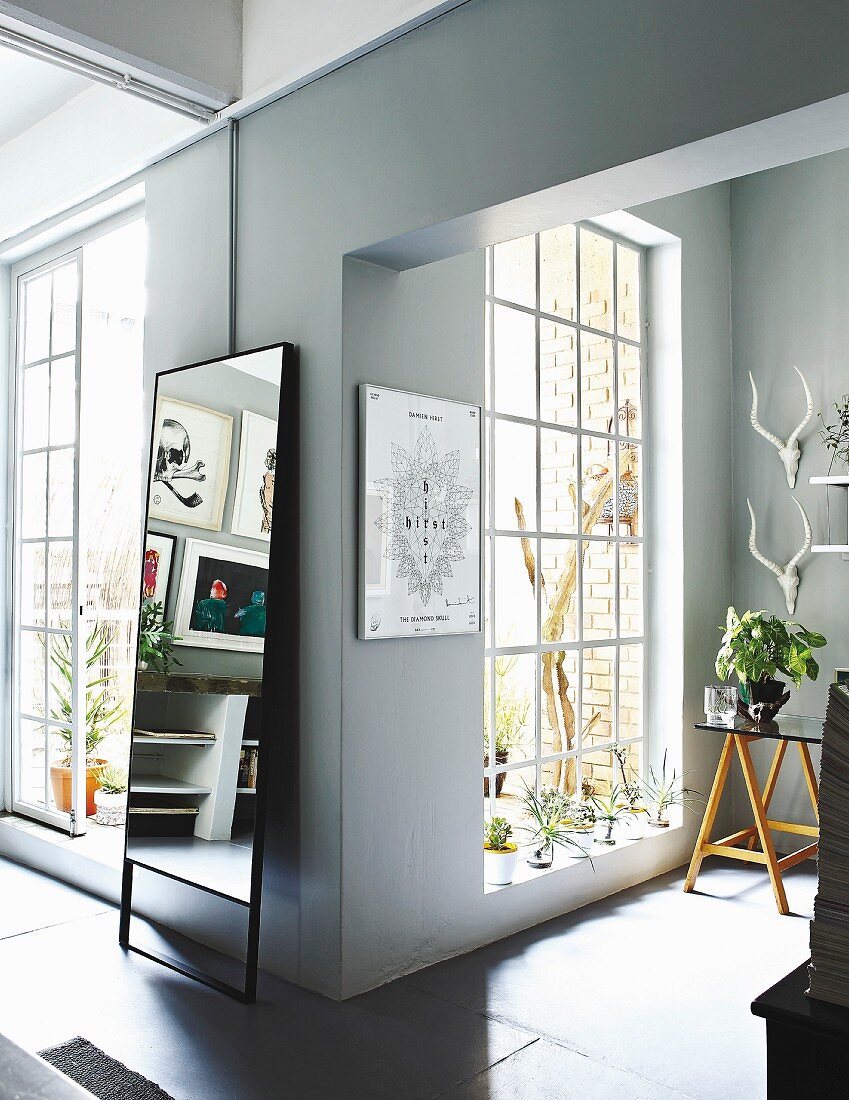
Floor-to-ceiling lattice windows and full-length mirror leaning against wall in open-plan loft-apartment living area
| Numer zdjęcia: | 11403404 |
| Rodzaj licencji: | Rights Managed |
| Fotograf: | © living4media / Lookbook / House & Leisure |
| Prawa: | Zdjęcie dostępne na wyłączność. |
| Restrykcje: |
|
| Model Release: | Niewymagane |
| Property Release: | Release nie jest jeszcze dostępne. Przed wykorzystaniem skontaktuj się z nami. |
| Lokalizacja: | Johannesburg, ZA |
| Format: |
około 31,1 × 40,28 cm na 300 dpi
idealny dla druku o formacie A4 |
Cena zdjęcia
 To zdjęcie należy do serii zdjęć
To zdjęcie należy do serii zdjęć
Słowa kluczowe
apartament biala biale bialy design wnetrz fragment ilustracja korytarz loft lustro lustro stojace mieszanka stylow mieszkalny obszar mieszkanie nikt obraz obrazek obszar mieszkalny okno ze szprosami otwarta przestrzen mieszkalna otwarty padajace swiatlo padanie swiatla parawan poroze projekt wnetrza projektowanie wnetrz przejazd przejscie roslina pokojowa sciana seria stojace lustro uchylona uchylone uchylony Vintage w srodku wewnatrz wnetrze wspolczesna wspolczesne wspolczesnie wspolczesny wycinek wyposazenie wnetrz zblizenie zdjecie zdjecie z bliskaTo zdjęcie jest częścią Feature
Factory Feeling
11403391 | © living4media / Lookbook / House & Leisure | 18 zdjęćLoft apartment in Johannesburg
Rohan Horn brings magic to the interior of his apartment in Milpark’s trendy factory-turned-apartment-block known as
"The Refinery". The first impression is that you’ve stumbled into some gallery owner’s stylish New York abode. It’s the postcard manifestation of edgy loft style, with ceilings that …
Pokaż ten feature
Więcej zdjęć tego fotografa
Image Professionals ArtShop
Wydrukuj nasze zdjęcia jako plakaty lub prezenty.
W naszym ArtShop możesz zamówić wybrane obrazy z naszej kolekcji jako plakaty lub prezenty. Odkryj różnorodne możliwości drukowania:
Plakaty, wydruki na płótnie, kartki okolicznościowe, koszulki, etui na iPhone’a, notesy, zasłony prysznicowe i wiele innych! Więcej informacji o naszym ArtShop.
Do Image Professionals Art Shop
