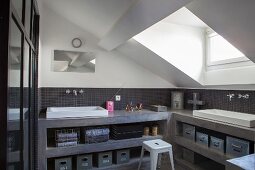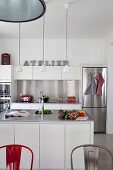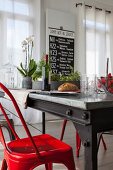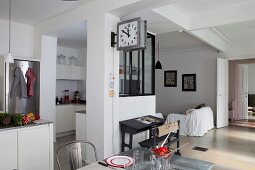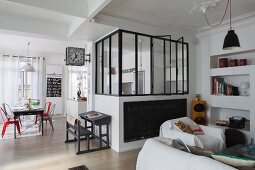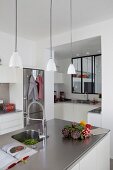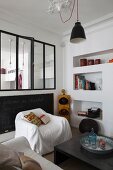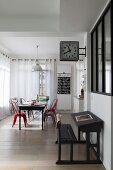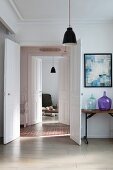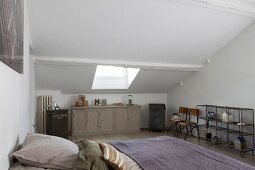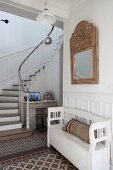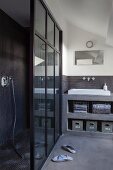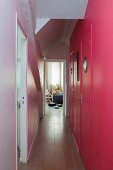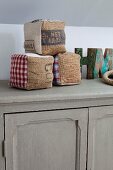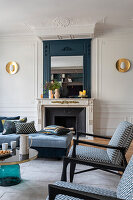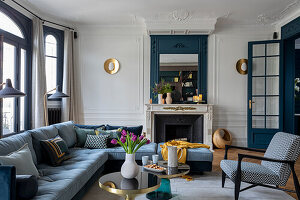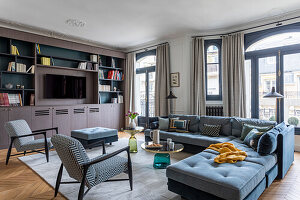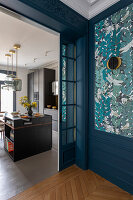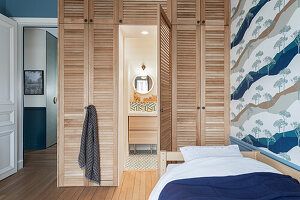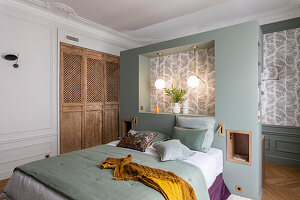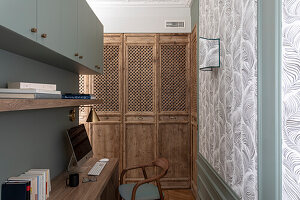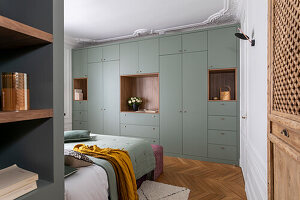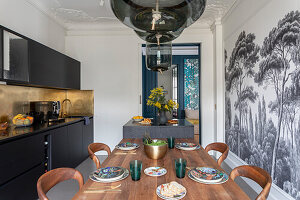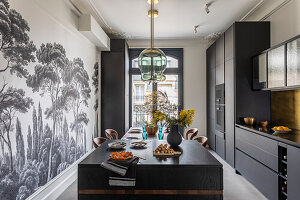- Logowanie
- Rejestracja
-
PL
- AE United Arab Emirates
- AT Austria
- AU Australia
- BE Belgium
- CA Canada
- CH Switzerland
- CZ Czech Republic
- DE Germany
- FI Finland
- FR France
- GR Greece
- HU Hungary
- IE Ireland
- IN India
- IT Italy
- MY Malaysia
- NL Netherlands
- NZ New Zealand
- PL Polska
- PT Portugal
- RU Russian Federation
- SE Sweden
- TR Turkey
- UK United Kingdom
- US United States
- ZA South Africa
- Pozostałe Kraje
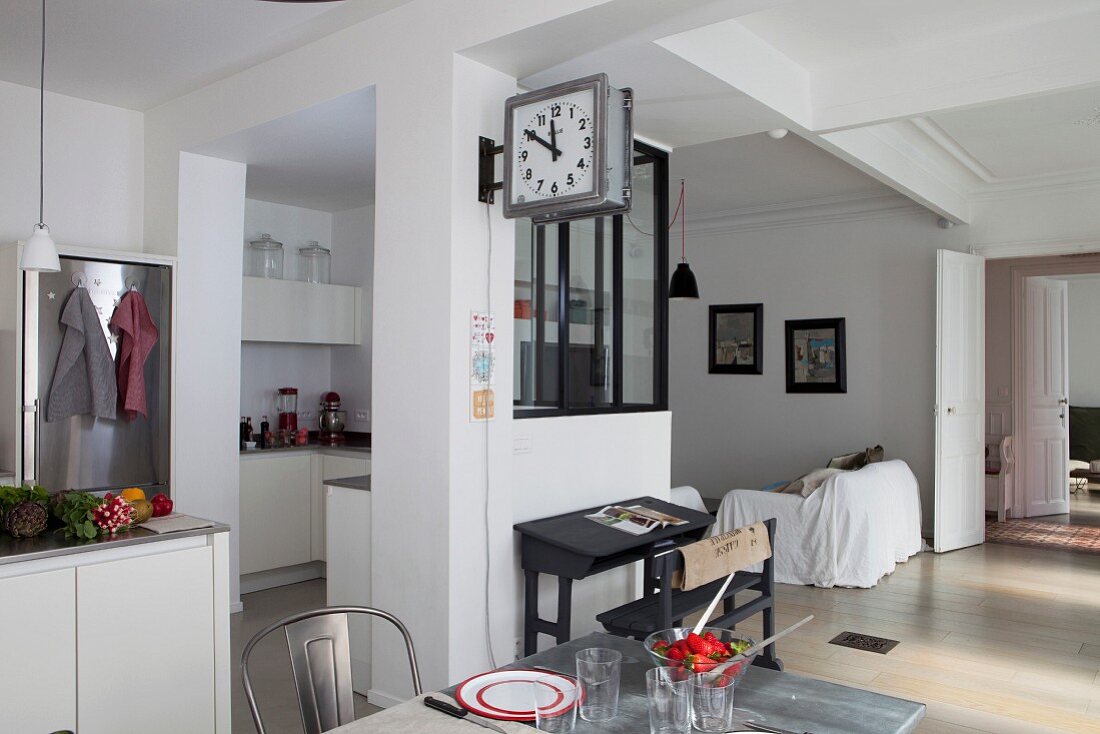
Kitchen area behind partially glazed partition in open-plan interior
| Numer zdjęcia: | 11395543 |
| Rodzaj licencji: | Rights Managed |
| Fotograf: | © living4media / Hallot, Olivier |
| Prawa: | Zdjęcie dostępne na wyłączność. |
| Restrykcje: | not available in FR |
| Model Release: | Niewymagane |
| Property Release: | Dostępne |
| Lokalizacja: | Rueil-Malmaison, FR |
| Format: |
około 43,35 × 28,9 cm na 300 dpi
idealny dla druku o formacie A4 |
Cena zdjęcia
 To zdjęcie należy do serii zdjęć
To zdjęcie należy do serii zdjęć
Słowa kluczowe
biala biale bialy design wnetrz kanapa lawka szkolna mieszanka stylow mieszkanie w starym budownictwie nikt otwarta kuchnia otwarta przestrzen mieszkalna otwarty otwarty pokoj pokoj mieszkalny pomieszczenie kuchenne pomieszczenie mieszkalne projekt wnetrza projektowanie wnetrz scienny zegar seria sofa stol stol jadalny styl industrialny sufit kasetonowy w srodku wewnatrz wnetrze wyposazenie wnetrz zegar dworcowy zegar scienny zolty kolorTo zdjęcie jest częścią Feature
Charmed Metamorphosis
11395531 | © living4media / Hallot, Olivier | 27 zdjęćClose to Paris, a home retains its character after a major renovation
Although the exterior of the house has kept its original appearance, the interior has been redone completely, allowing natural light to flow in and living spaces to meld into one another. The result is a much clearer floor plan, with ancient and modern elements existing harmoniously side by side.
Pokaż ten feature
Więcej zdjęć tego fotografa
Image Professionals ArtShop
Wydrukuj nasze zdjęcia jako plakaty lub prezenty.
W naszym ArtShop możesz zamówić wybrane obrazy z naszej kolekcji jako plakaty lub prezenty. Odkryj różnorodne możliwości drukowania:
Plakaty, wydruki na płótnie, kartki okolicznościowe, koszulki, etui na iPhone’a, notesy, zasłony prysznicowe i wiele innych! Więcej informacji o naszym ArtShop.
Do Image Professionals Art Shop
