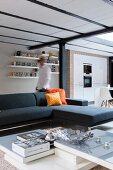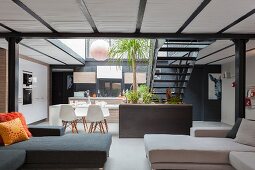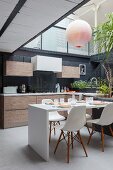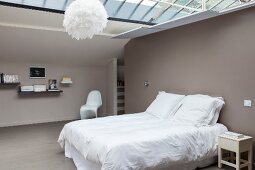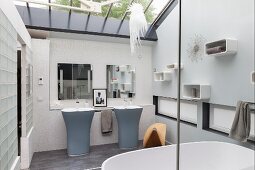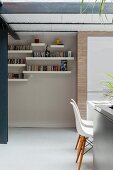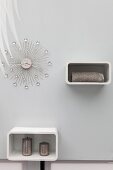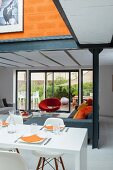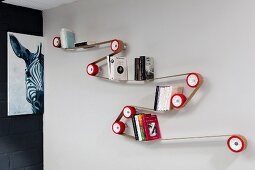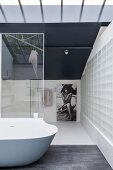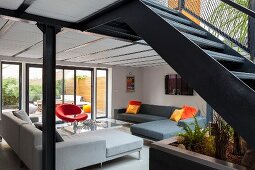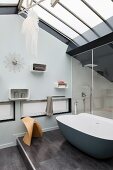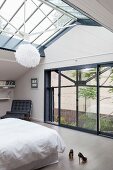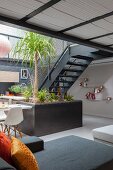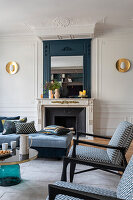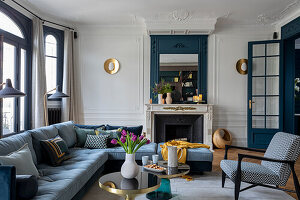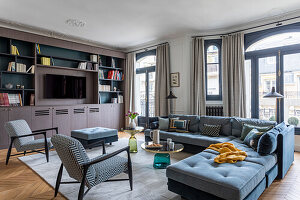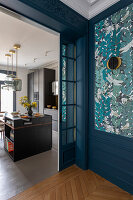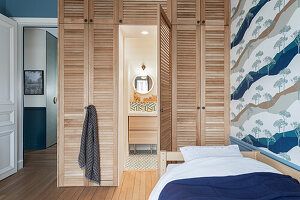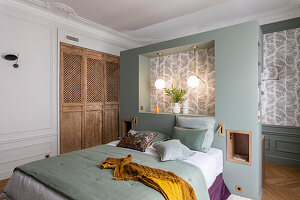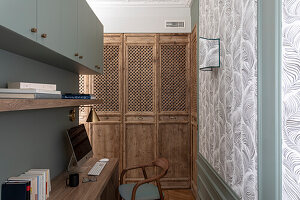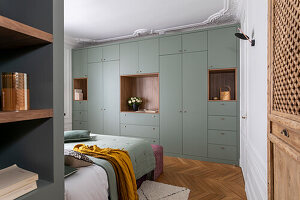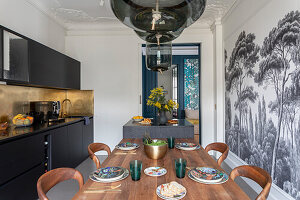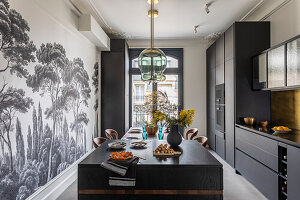- Logowanie
- Rejestracja
-
PL
- AE United Arab Emirates
- AT Austria
- AU Australia
- BE Belgium
- CA Canada
- CH Switzerland
- CZ Czech Republic
- DE Germany
- FI Finland
- FR France
- GR Greece
- HU Hungary
- IE Ireland
- IN India
- IT Italy
- MY Malaysia
- NL Netherlands
- NZ New Zealand
- PL Polska
- PT Portugal
- RU Russian Federation
- SE Sweden
- TR Turkey
- UK United Kingdom
- US United States
- ZA South Africa
- Pozostałe Kraje
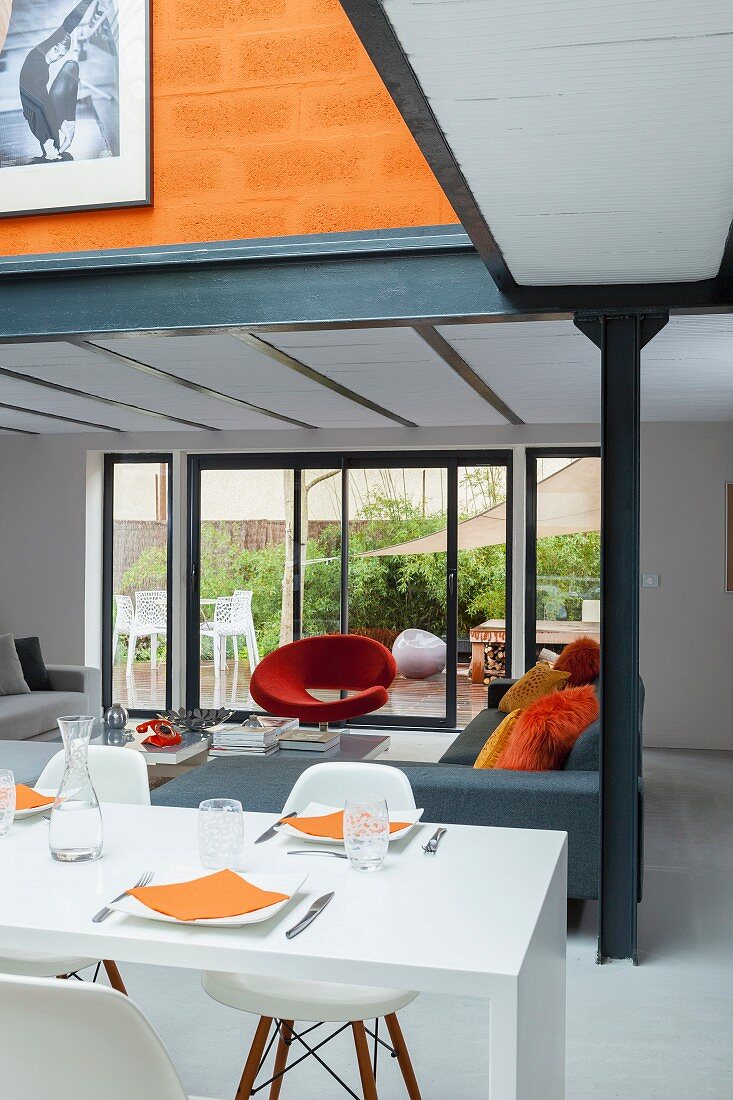
Open-plan living area with white dining table, corner sofa and designer armchair in front of sliding terrace doors
| Numer zdjęcia: | 11381910 |
| Rodzaj licencji: | Rights Managed |
| Fotograf: | © living4media / Hallot, Olivier |
| Prawa: | Zdjęcie dostępne na wyłączność. |
| Restrykcje: | not available in FR |
| Model Release: | Niewymagane |
| Property Release: | Release nie jest jeszcze dostępne. Przed wykorzystaniem skontaktuj się z nami. |
| Format: |
około 28,9 × 43,35 cm na 300 dpi
idealny dla druku o formacie A4 |
Cena zdjęcia
 To zdjęcie należy do serii zdjęć
To zdjęcie należy do serii zdjęć
Słowa kluczowe
akcent barwny akcent kolorystyczny biala biale bialy design wnetrz designerski fotel drzwi przesuwne na taras elegancki elegencko farba do scian farba scienna fotel designerski fotel od projektanta fragment front okna jadalnia kolor sciany mieszkalny obszar narozna kanapa naroznik nikt obszar mieszkalny otwarta przestrzen mieszkalna otwarte mieszkanie otwarty pomaranczowa pomaranczowe pomaranczowy pomieszczenie do jedzenia projekt wnetrza projektowanie wnetrz przesuwne drzwi tarasowe przod okna seria stol stol jadalny w srodku wewnatrz wnetrze wycinek wyposazenie wnetrz zblizenie zdjecie z bliskaTo zdjęcie jest częścią Feature
Skylight Garage
11381898 | © living4media / Hallot, Olivier | 26 zdjęćAn abandoned carpark in France proves perfect for an automotive engineer's home
Located in an industrial area outside of Paris, this 150 sq. mtr. space was adapted by its new owner to his needs. The contemporary design provides for a large skylight giving an open loft-like feeling, an upper gallery for the bedroom and a walled-in garden space for utmost privacy. Colourful …
Pokaż ten feature
Więcej zdjęć tego fotografa
Image Professionals ArtShop
Wydrukuj nasze zdjęcia jako plakaty lub prezenty.
W naszym ArtShop możesz zamówić wybrane obrazy z naszej kolekcji jako plakaty lub prezenty. Odkryj różnorodne możliwości drukowania:
Plakaty, wydruki na płótnie, kartki okolicznościowe, koszulki, etui na iPhone’a, notesy, zasłony prysznicowe i wiele innych! Więcej informacji o naszym ArtShop.
Do Image Professionals Art Shop
