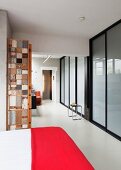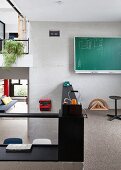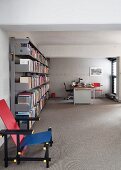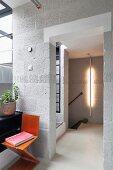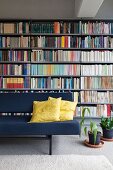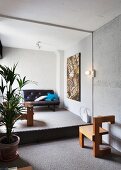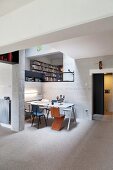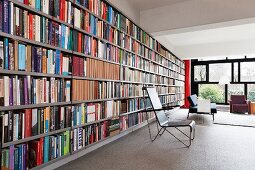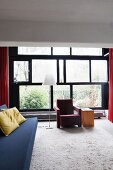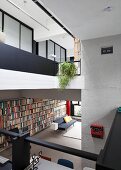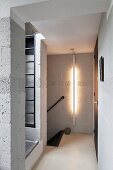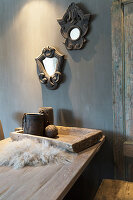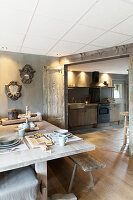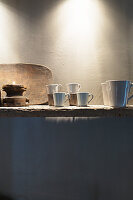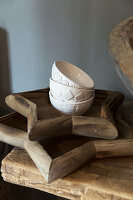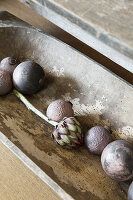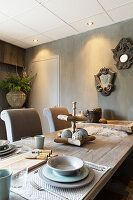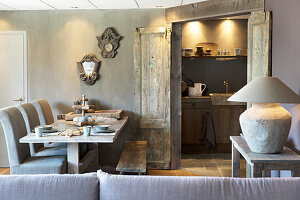- Logowanie
- Rejestracja
-
PL
- AE Vereinigte Arabische Emirate
- AT Österreich
- AU Australien
- BE Belgien
- CA Kanada
- CH Schweiz
- CZ Tschechische Republik
- DE Deutschland
- FI Finnland
- FR Frankreich
- GR Griechenland
- HU Ungarn
- IE Irland
- IN Indien
- IT Italien
- MY Malaysia
- NL Niederlande
- NZ Neuseeland
- PL Polen
- PT Portugal
- RU Russland
- SE Schweden
- TR Türkei
- UK Großbritannien
- US USA
- ZA Südafrika
- Pozostałe Kraje
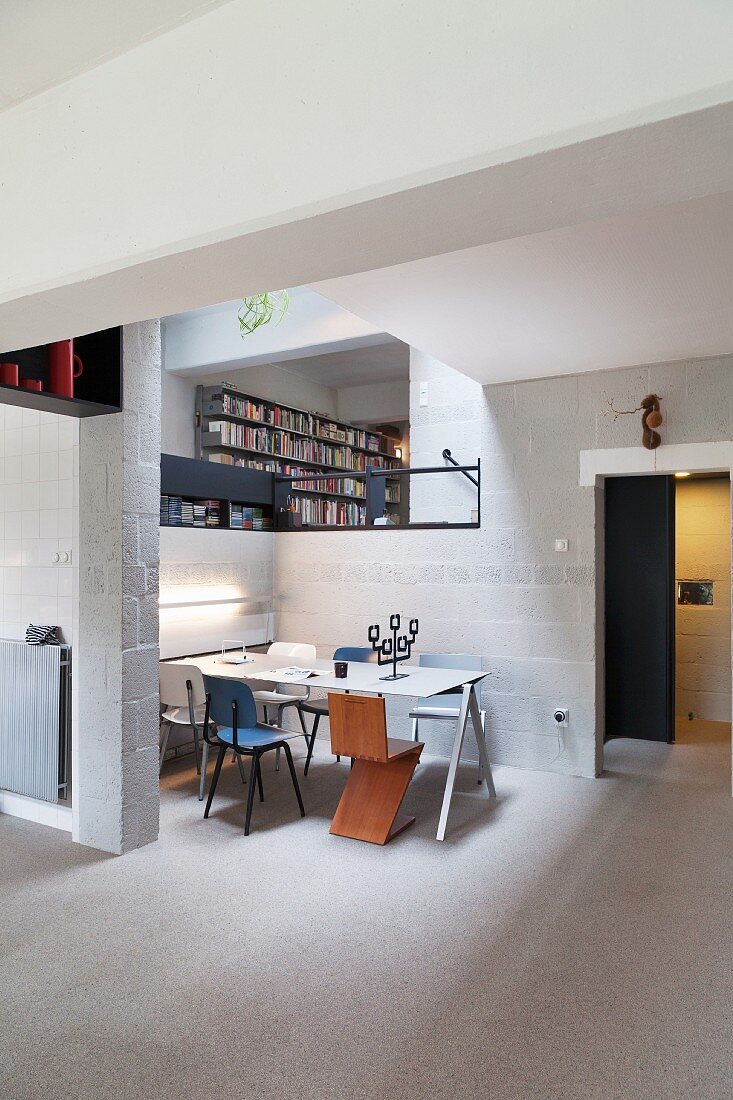
Dining area with Bauhaus chairs around table in open-plan interior with breeze block walls
| Numer zdjęcia: | 11325888 |
| Rodzaj licencji: | Rights Managed |
| Fotograf: | © living4media / Klazinga, Jansje |
| Prawa: | Zdjęcie dostępne na wyłączność. |
| Model Release: | Niewymagane |
| Property Release: | Release nie jest jeszcze dostępne. Przed wykorzystaniem skontaktuj się z nami. |
| Lokalizacja: | Delft, NL |
| Format: |
około 28,9 × 43,35 cm na 300 dpi
idealny dla druku o formacie A4 |
Cena zdjęcia
 To zdjęcie należy do serii zdjęć
To zdjęcie należy do serii zdjęć
Słowa kluczowe
antresola Bauhaus design wnetrz designrski dom dom architekta dom designerski fragment jadalnia jasna szarosc jasnoszara jasnoszare jasnoszary jasny szary krzeslo zick-zack mieszanka stylow nikt otwarta przestrzen mieszkalna otwarty parawan pokoj jadalny pokoj mieszkalny polpietro pomieszczenie do jedzenia pomieszczenie mieszkalne projekt wnetrza projektowanie wnetrz sciana sciana z ksiazkami seria stol w srodku wewnatrz wnetrze wspolczesna wspolczesne wspolczesnie wspolczesny wycinek wyposazenie wnetrz zblizenie zdjecie z bliskaTo zdjęcie jest częścią Feature
Flexible Living
11325876 | © living4media / Klazinga, Jansje | 27 zdjęćLife in an iconic sevenites apartment designed by Herman Herzberger
Paul Lappia has long been a fan of the work of architect Herman Hertzberger from the seventies. When one of his revolutionary "Diagoonwoningen" came up for sale, he snapped it up. Herman Hertzberger believed that the architect's role was not to provide a complete solution, but to provide a spatial …
Pokaż ten feature
Więcej zdjęć tego fotografa
Image Professionals ArtShop
Wydrukuj nasze zdjęcia jako plakaty lub prezenty.
W naszym ArtShop możesz zamówić wybrane obrazy z naszej kolekcji jako plakaty lub prezenty. Odkryj różnorodne możliwości drukowania:
Plakaty, wydruki na płótnie, kartki okolicznościowe, koszulki, etui na iPhone’a, notesy, zasłony prysznicowe i wiele innych! Więcej informacji o naszym ArtShop.
Do Image Professionals Art Shop
