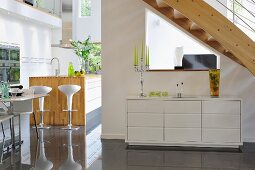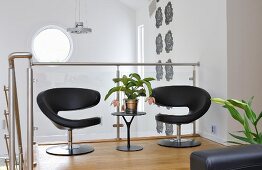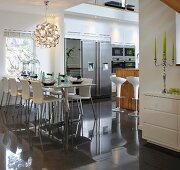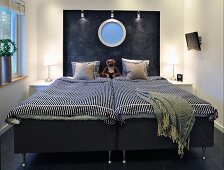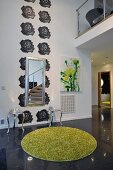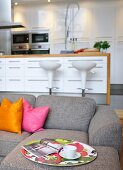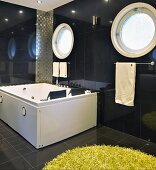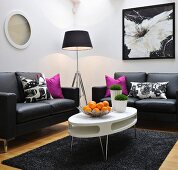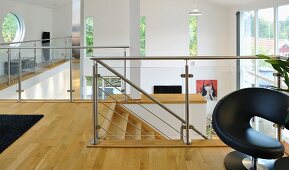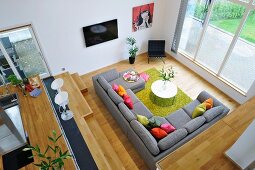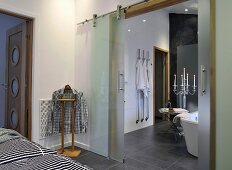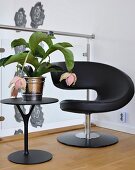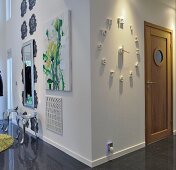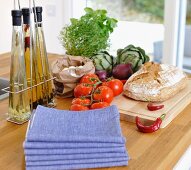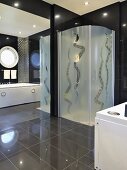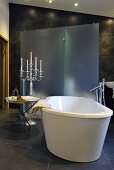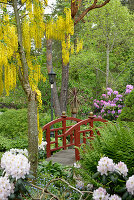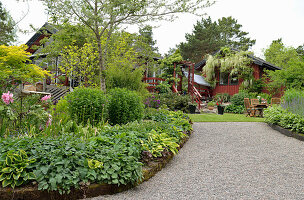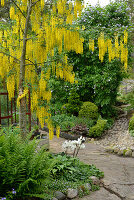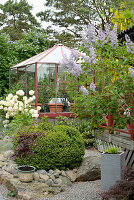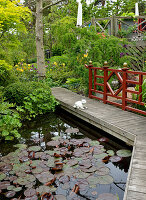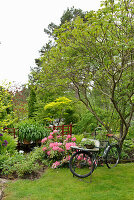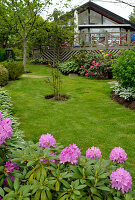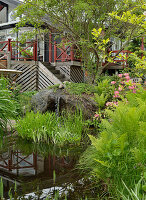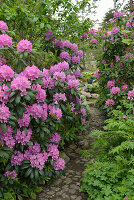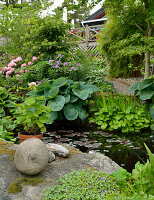- Logowanie
- Rejestracja
-
PL
- AE United Arab Emirates
- AT Austria
- AU Australia
- BE Belgium
- CA Canada
- CH Switzerland
- CZ Czech Republic
- DE Germany
- FI Finland
- FR France
- GR Greece
- HU Hungary
- IE Ireland
- IN India
- IT Italy
- MY Malaysia
- NL Netherlands
- NZ New Zealand
- PL Polska
- PT Portugal
- RU Russian Federation
- SE Sweden
- TR Turkey
- UK United Kingdom
- US United States
- ZA South Africa
- Pozostałe Kraje
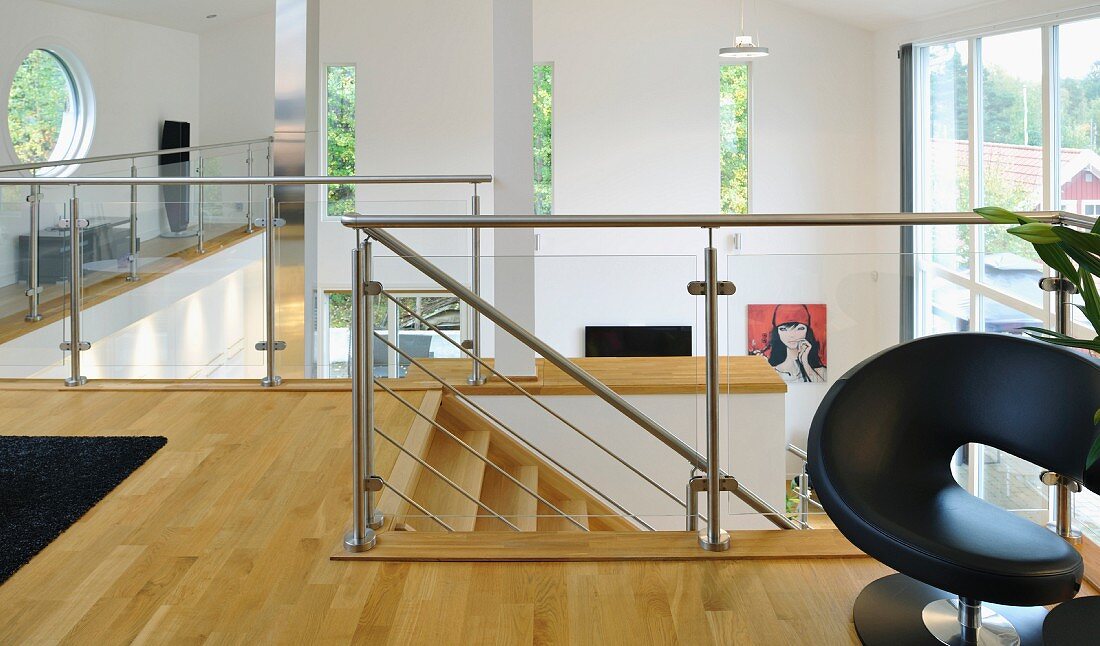
Gallery area with glass balustrade, porthole window and slot-shaped windows in open-plan interior
| Numer zdjęcia: | 11315946 |
| Rodzaj licencji: | Rights Managed |
| Fotograf: | © living4media / TT News Agency / Ericsson, Peter |
| Prawa: | Zdjęcie dostępne na wyłączność. |
| Restrykcje: | not available in SE |
| Model Release: | Niewymagane |
| Property Release: | Release nie jest jeszcze dostępne. Przed wykorzystaniem skontaktuj się z nami. |
| Lokalizacja: | Norrköping, SE |
| Format: |
około 46,15 × 27,14 cm na 300 dpi
idealny dla druku o formacie A4 |
Cena zdjęcia
 To zdjęcie należy do serii zdjęć
To zdjęcie należy do serii zdjęć
Słowa kluczowe
architektura wspolczesna balustrada ze szkla bulaj design wnetrz designerski fotel designerski styl fotel fotel designerski fotel od projektanta fragment galeria nikt nowoczesna nowoczesne nowoczesny odgalezienie schodow okna szczelinowe okno szczelinowe otwarta przestrzen mieszkalna otwarty otwor okienny otwory okienne parkiet perspektywa pokoj mieszkalny pomieszczenie mieszkalne projekt wnetrza projektowanie wnetrz seria styl designerski styl projektanta szklana balustrada tlo w srodku wewnatrz wnetrze wspolczesna wspolczesna architektura wspolczesne wspolczesnie wspolczesny wycinek wyposazenie wnetrz zblizenie zdjecie z bliska zejscie ze schodowTo zdjęcie jest częścią Feature
Swedish Glamour
11315922 | © living4media / TT News Agency / Ericsson, Peter | 29 zdjęćTwo storey apartment in Norrköping is full of luxury touches
Jan-Erik Vatanen lives with his family in Norrköping. his seven bedroom apartment spreads out over a spectacular 235 square meters on two levels. It is architect-designed and has every modern convenience. He chose sleek contemporary furnishing to create a sense of style and space.
Pokaż ten feature
Więcej zdjęć tego fotografa
Image Professionals ArtShop
Wydrukuj nasze zdjęcia jako plakaty lub prezenty.
W naszym ArtShop możesz zamówić wybrane obrazy z naszej kolekcji jako plakaty lub prezenty. Odkryj różnorodne możliwości drukowania:
Plakaty, wydruki na płótnie, kartki okolicznościowe, koszulki, etui na iPhone’a, notesy, zasłony prysznicowe i wiele innych! Więcej informacji o naszym ArtShop.
Do Image Professionals Art Shop
