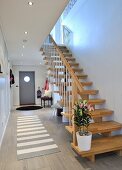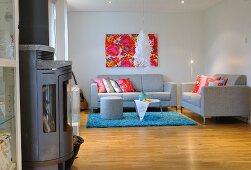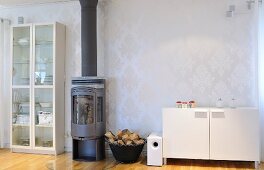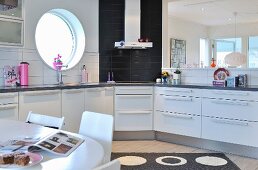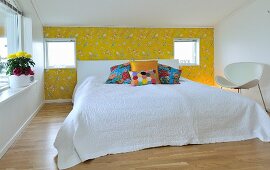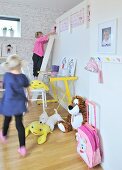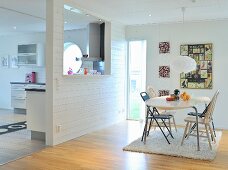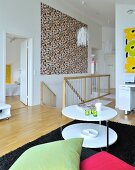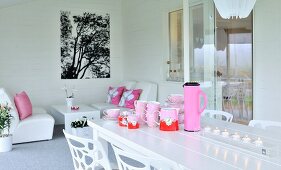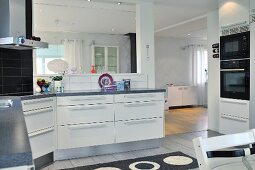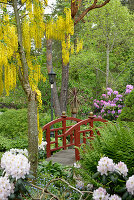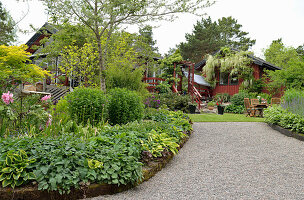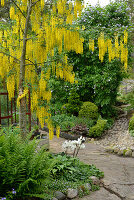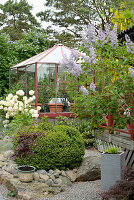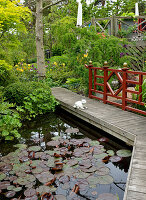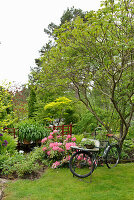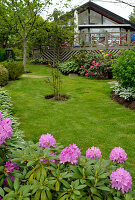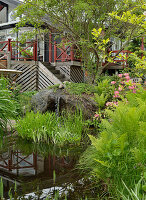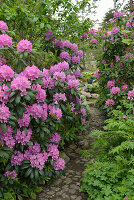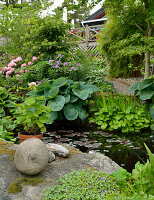- Logowanie
- Rejestracja
-
PL
- AE United Arab Emirates
- AT Austria
- AU Australia
- BE Belgium
- CA Canada
- CH Switzerland
- CZ Czech Republic
- DE Germany
- FI Finland
- FR France
- GR Greece
- HU Hungary
- IE Ireland
- IN India
- IT Italy
- MY Malaysia
- NL Netherlands
- NZ New Zealand
- PL Polska
- PT Portugal
- RU Russian Federation
- SE Sweden
- TR Turkey
- UK United Kingdom
- US United States
- ZA South Africa
- Pozostałe Kraje
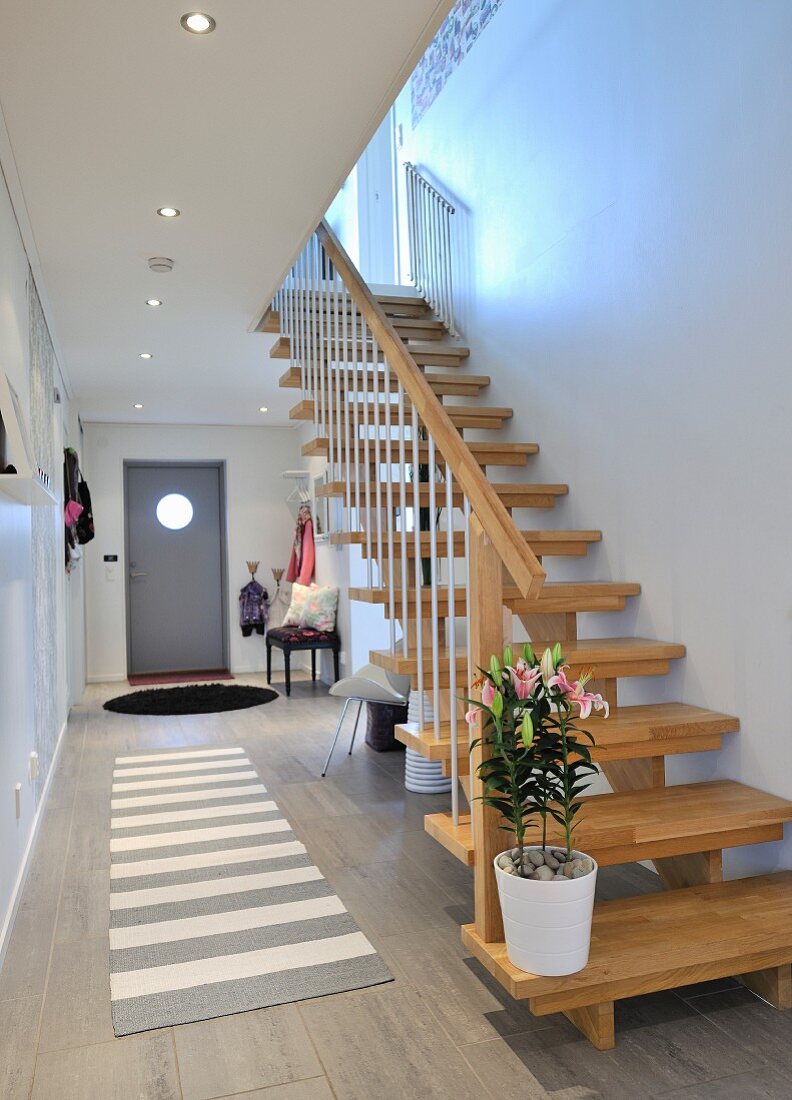
Contemporary foyer with cloakroom area, fitted wardrobes, pale wooden staircase and grey and white rug on tiled floor
| Numer zdjęcia: | 11302483 |
| Rodzaj licencji: | Rights Managed |
| Fotograf: | © living4media / TT News Agency / Ericsson, Peter |
| Prawa: | Zdjęcie dostępne na wyłączność. |
| Restrykcje: | not available in SE |
| Model Release: | Niewymagane |
| Property Release: | Release nie jest jeszcze dostępne. Przed wykorzystaniem skontaktuj się z nami. |
| Format: |
około 30,02 × 41,73 cm na 300 dpi
idealny dla druku o formacie A4 |
Cena zdjęcia
 To zdjęcie należy do serii zdjęć
To zdjęcie należy do serii zdjęć
Słowa kluczowe
biala biale bialy bieg schodow bieg schodowy bieznik design wnetrz doniczka drewniane schody drewniany stopien drzwi do domu drzwi wejsciowe dywanik ekspozycja na slonce garderoba jasna jasna szarosc jasne jasnoszara jasnoszare jasnoszary jasny jasny szary lilia nikt okragla okragle okragly oswietlenie do zabudowy pasiasta pasiaste pasiasty perspektywa podloga z kafli podloga z plytek pomieszczenie korytarzowe porecz porecze porecze schodow projekt wnetrza projektowanie wnetrz pusta sciana roslina pokojowa schody z drewna seria Skandynawia stopien z drewna swiatlo szafa do zabudowy szafa na wymiar szara szare szary sztuczne oswietlenie sztuczne swiatlo w paski w srodku wejscie do domu wejscie na schody wewnatrz wnetrze wolna sciana wspolczesna wspolczesne wspolczesnie wspolczesny wycieraczka wyposazenie wnetrzTo zdjęcie jest częścią Feature
Design-It-Yourself
11302457 | © living4media / TT News Agency / Ericsson, Peter | 28 zdjęćFamily home in Sweden
Marcus built and designed the timber house with his partner, Evelina's father and a close friend. The impressive white villa is functional and features a wide wooden balcony. With 180 square meters, set on a plot of 750 square meters, it provides an ideal home for the family with their three …
Pokaż ten feature
Więcej zdjęć tego fotografa
Image Professionals ArtShop
Wydrukuj nasze zdjęcia jako plakaty lub prezenty.
W naszym ArtShop możesz zamówić wybrane obrazy z naszej kolekcji jako plakaty lub prezenty. Odkryj różnorodne możliwości drukowania:
Plakaty, wydruki na płótnie, kartki okolicznościowe, koszulki, etui na iPhone’a, notesy, zasłony prysznicowe i wiele innych! Więcej informacji o naszym ArtShop.
Do Image Professionals Art Shop
