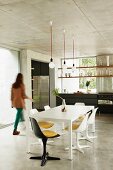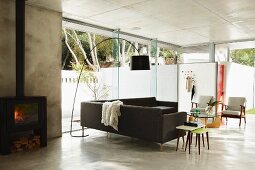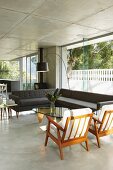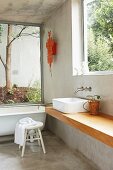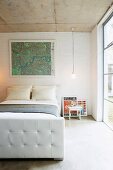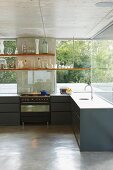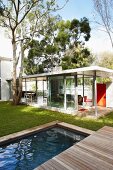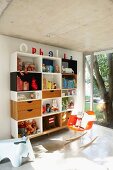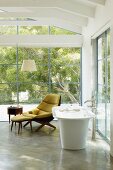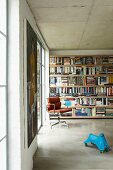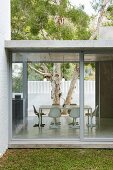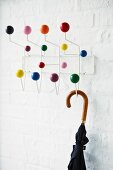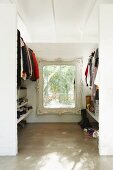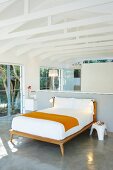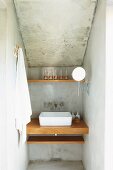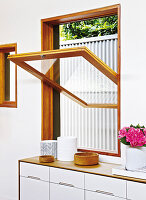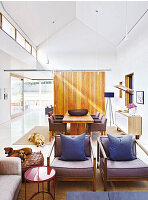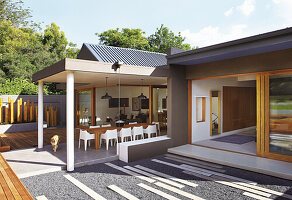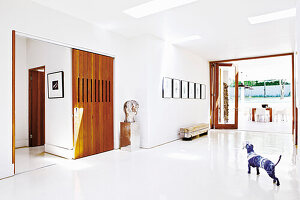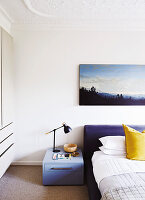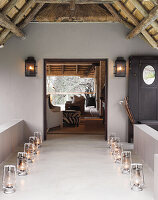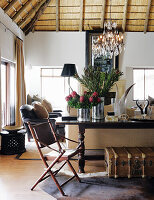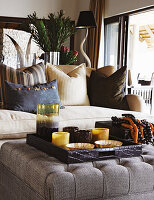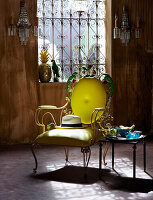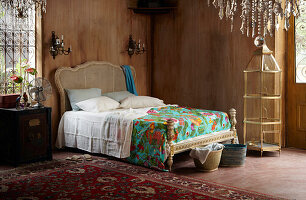- Logowanie
- Rejestracja
-
PL
- AE Vereinigte Arabische Emirate
- AT Österreich
- AU Australien
- BE Belgien
- CA Kanada
- CH Schweiz
- CZ Tschechische Republik
- DE Deutschland
- FI Finnland
- FR Frankreich
- GR Griechenland
- HU Ungarn
- IE Irland
- IN Indien
- IT Italien
- MY Malaysia
- NL Niederlande
- NZ Neuseeland
- PL Polen
- PT Portugal
- RU Russland
- SE Schweden
- TR Türkei
- UK Großbritannien
- US USA
- ZA Südafrika
- Pozostałe Kraje
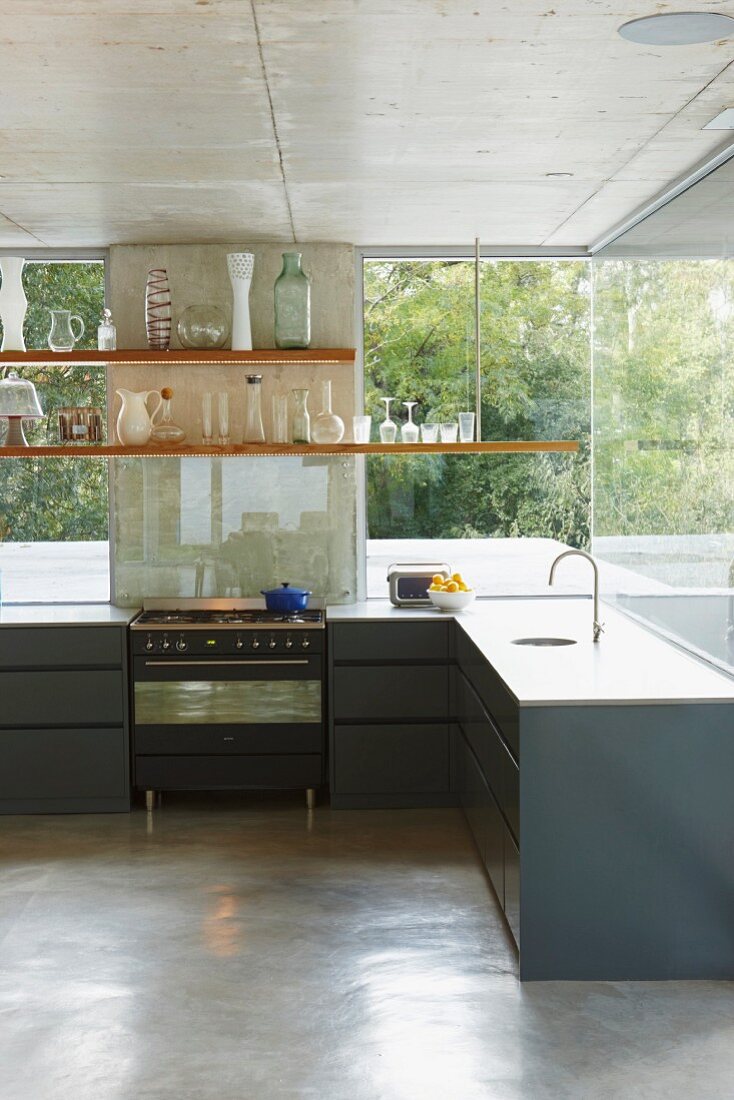
Anthracite, purist kitchen counter below suspended shelves in front of glass facade
| Numer zdjęcia: | 11228488 |
| Rodzaj licencji: | Rights Managed |
| Fotograf: | © living4media / Lookbook / House & Leisure |
| Prawa: | Zdjęcie dostępne na wyłączność. |
| Restrykcje: | not available in AE,IE,IN,TH,UK |
| Model Release: | Niewymagane |
| Property Release: | Niewymagane |
| Architekt: | A. Zaninovic, A. Corrochano |
| Lokalizacja: | Cape Town, ZA |
| Format: |
około 28,9 × 43,35 cm na 300 dpi
idealny dla druku o formacie A4 |
Cena zdjęcia
 To zdjęcie należy do serii zdjęć
To zdjęcie należy do serii zdjęć
Słowa kluczowe
aneks kuchenny architektura wspolczesna betonowa podloga betonowy sufit blok kuchenny designerska lazienka dno regalu drewniany regal fasada front ze szkla goly beton kuchnia od projektanta kuchnia wyspowa lazienka designerska minimalistyczna minimalistyczny nieotynkowany beton nikt podloga betonowa podloga z betonu projekt wnetrza regal z drewna sciana ze szkla seria spod regalu styl industrialny sufit betonowy sufit z betonu szara szare szary szklana sciana szklany front w ksztalcie L W ksztalcie litery L w srodku wewnatrz wnetrze wspolczesna wspolczesna architektura wspolczesne wspolczesnie wspolczesny wyposazenie wnetrzWięcej zdjęć tego fotografa
Image Professionals ArtShop
Wydrukuj nasze zdjęcia jako plakaty lub prezenty.
W naszym ArtShop możesz zamówić wybrane obrazy z naszej kolekcji jako plakaty lub prezenty. Odkryj różnorodne możliwości drukowania:
Plakaty, wydruki na płótnie, kartki okolicznościowe, koszulki, etui na iPhone’a, notesy, zasłony prysznicowe i wiele innych! Więcej informacji o naszym ArtShop.
Do Image Professionals Art Shop
