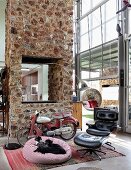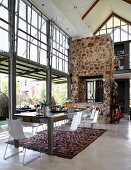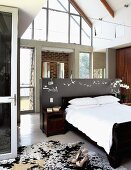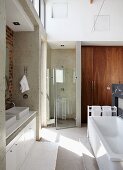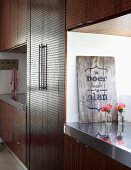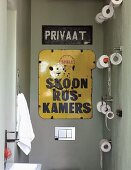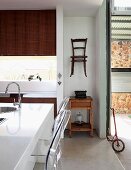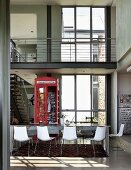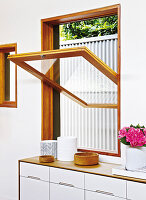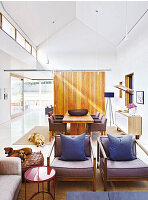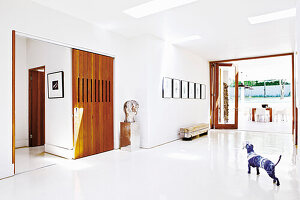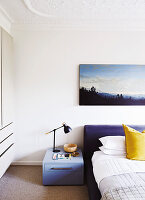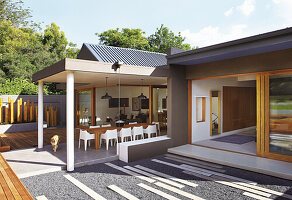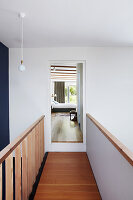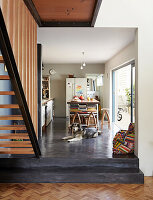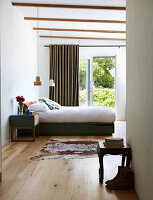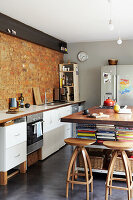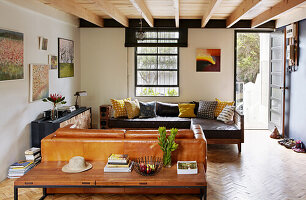- Logowanie
- Rejestracja
-
PL
- AE United Arab Emirates
- AT Austria
- AU Australia
- BE Belgium
- CA Canada
- CH Switzerland
- CZ Czech Republic
- DE Germany
- FI Finland
- FR France
- GR Greece
- HU Hungary
- IE Ireland
- IN India
- IT Italy
- MY Malaysia
- NL Netherlands
- NZ New Zealand
- PL Polska
- PT Portugal
- RU Russian Federation
- SE Sweden
- TR Turkey
- UK United Kingdom
- US United States
- ZA South Africa
- Pozostałe Kraje
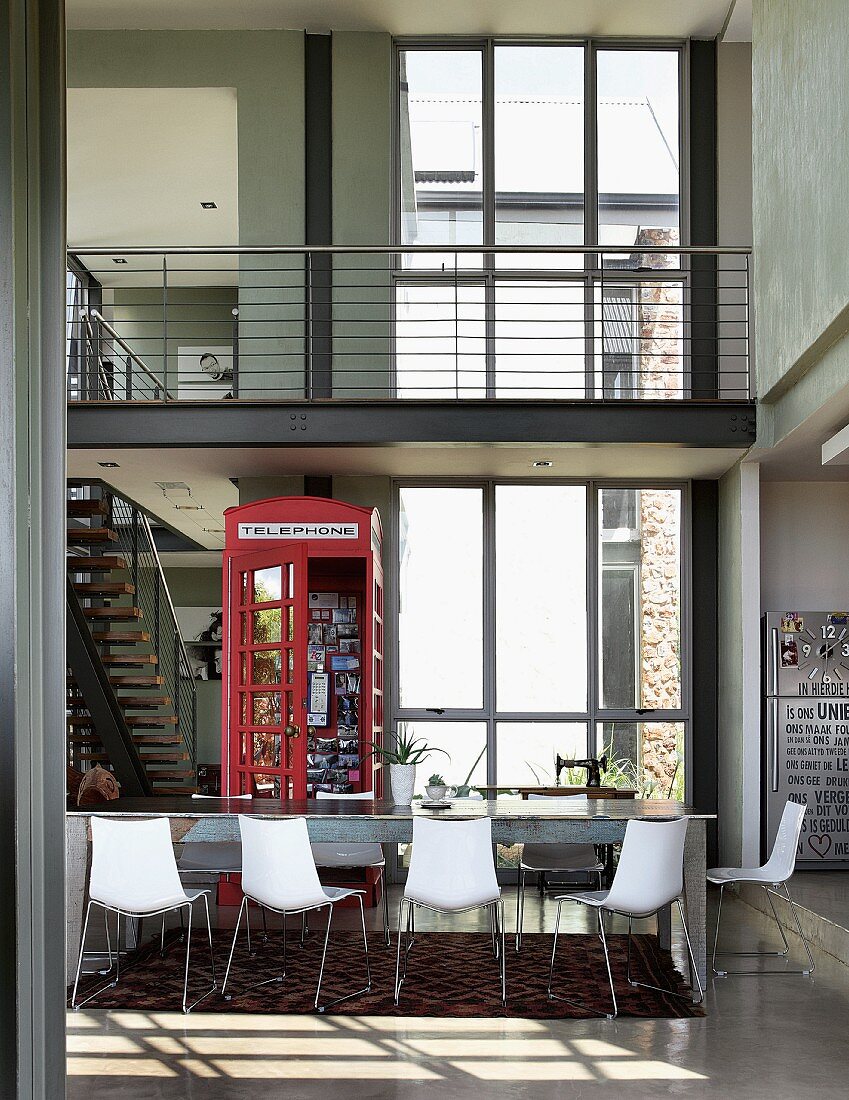
Open-plan interior with dining table, English telephone box as decoration & staircase leading to gallery
| Numer zdjęcia: | 11198729 |
| Rodzaj licencji: | Rights Managed |
| Fotograf: | © living4media / Lookbook / House & Leisure |
| Restrykcje: | not available in AE,IE,IN,TH,UK |
| Model Release: | Niewymagane |
| Property Release: | Release nie jest jeszcze dostępne. Przed wykorzystaniem skontaktuj się z nami. |
| Format: |
około 31,1 × 40,28 cm na 300 dpi
idealny dla druku o formacie A4 |
Cena zdjęcia
 To zdjęcie należy do serii zdjęć
To zdjęcie należy do serii zdjęć
Słowa kluczowe
angielska angielski angielskie Anglia design wnetrz front okna galeria krzeslo nikt obiekt dekoracyjny obiekt do dekoracji oszklenie otwarta przestrzen mieszkalna otwarte mieszkanie otwarty otwarty pokoj pokoj w lofcie pomieszczenie w lofcie projekt wnetrza projektowanie wnetrz przeszklenie przod okna schody w pomieszczeniu mieszkalnym seria stol stol jadalny stolek styl industrialny styl loftu telefon w srodku wejscie na schody wewnatrz wnetrze wyposazenie wnetrz wysoki pokoj wysokie pomieszczenieTo zdjęcie jest częścią Feature
A Touch of Eccentricity
11198724 | © living4media / Lookbook / House & Leisure | 29 zdjęćArchitect’s Home in Pretoria, South Africa
The main aim was to create one big, airy structure with a double-volume steel frame, filled with glass, wood and stone. The mechanised roll-up doors are typical of motor dealerships. They’re remotely- controlled so the couple can press a button while still in bed and open up the entire house.
Pokaż ten feature
Więcej zdjęć tego fotografa
Image Professionals ArtShop
Wydrukuj nasze zdjęcia jako plakaty lub prezenty.
W naszym ArtShop możesz zamówić wybrane obrazy z naszej kolekcji jako plakaty lub prezenty. Odkryj różnorodne możliwości drukowania:
Plakaty, wydruki na płótnie, kartki okolicznościowe, koszulki, etui na iPhone’a, notesy, zasłony prysznicowe i wiele innych! Więcej informacji o naszym ArtShop.
Do Image Professionals Art Shop

