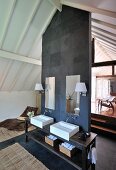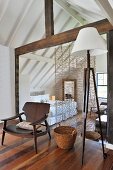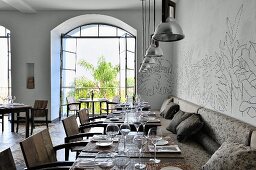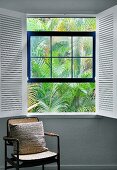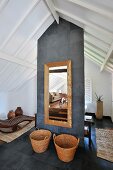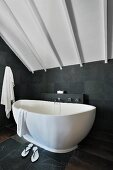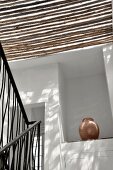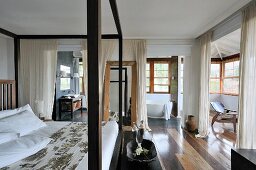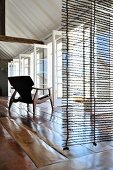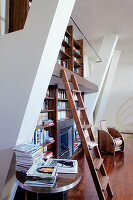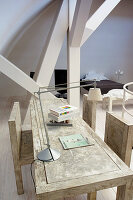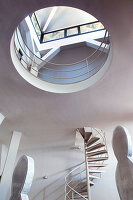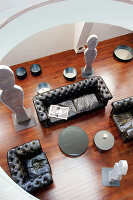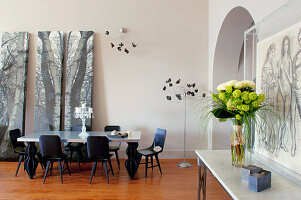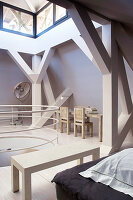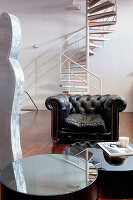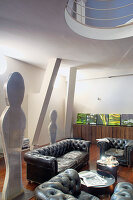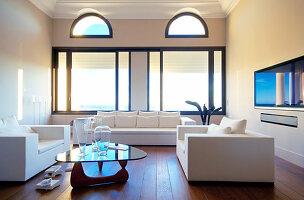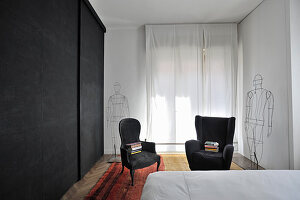- Logowanie
- Rejestracja
-
PL
- AE United Arab Emirates
- AT Austria
- AU Australia
- BE Belgium
- CA Canada
- CH Switzerland
- CZ Czech Republic
- DE Germany
- FI Finland
- FR France
- GR Greece
- HU Hungary
- IE Ireland
- IN India
- IT Italy
- MY Malaysia
- NL Netherlands
- NZ New Zealand
- PL Polska
- PT Portugal
- RU Russian Federation
- SE Sweden
- TR Turkey
- UK United Kingdom
- US United States
- ZA South Africa
- Pozostałe Kraje
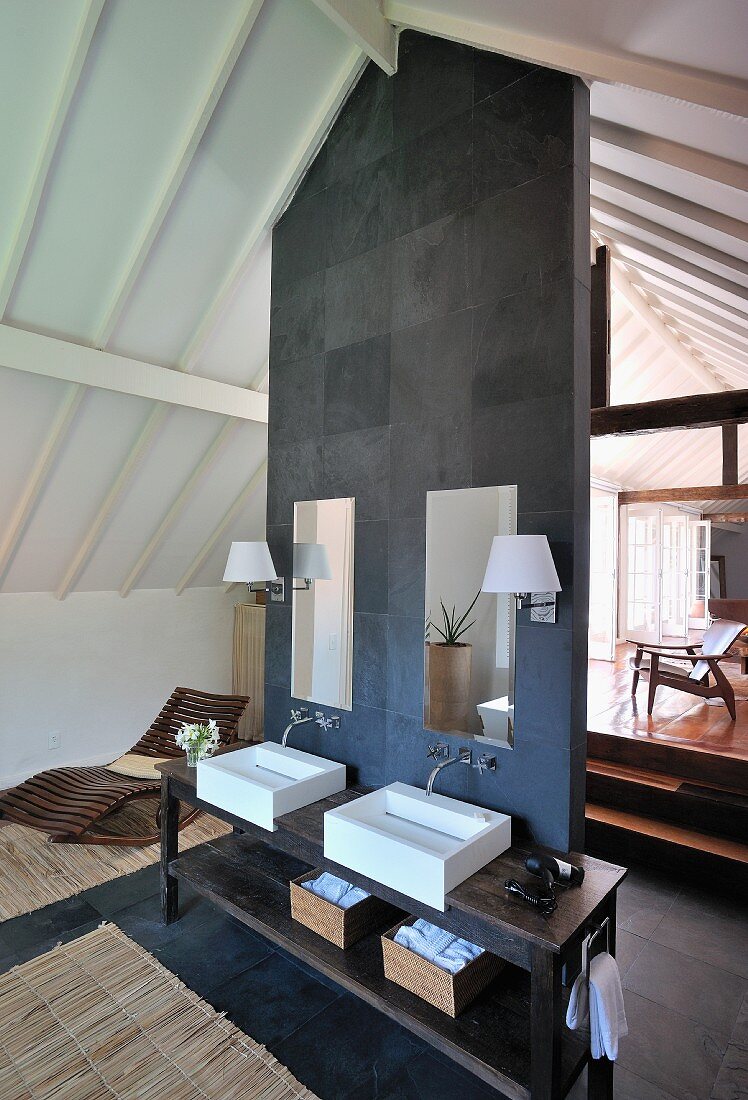
Open bathroom vanity area in a renovated attic - vanity on the room divider with gray slate counter top in front of wooden stairs leading to another level
| Numer zdjęcia: | 11177164 |
| Rodzaj licencji: | Rights Managed |
| Fotograf: | © living4media / Del Olmo, Henri |
| Prawa: | Zdjęcie dostępne na wyłączność. |
| Model Release: | Niewymagane |
| Property Release: | Release nie jest jeszcze dostępne. Przed wykorzystaniem skontaktuj się z nami. |
| Lokalizacja: | Rio de Janeiro, BR |
| Format: |
około 29,19 × 42,92 cm na 300 dpi
idealny dla druku o formacie A4 |
Cena zdjęcia
 To zdjęcie należy do serii zdjęć
To zdjęcie należy do serii zdjęć
Słowa kluczowe
amfilada blat lupkowy blat z lupku designerski styl drewniana lezanka drewniane stopnie drewniany stopien drewno dwa dwor dworek elegancki elegencko empora Inside komplet Lata 50 lata piecdziesiate lezanka z drewna lupek lupkowy blat lustro lustro scienne mata wiklinowa mata z lyka nikt nowoczesna nowoczesne nowoczesny obszar wypoczynkowy odnawianie otwarte mieszkanie otwarty parawan plyta scienna plyta z lupku poddasze pomalowana na bialo pomalowane na bialo pomieszczenie wypoczynkowe pralnia projekt wnetrza recznik renowacja rozpornica poprzeczna rzad pokoi scienne lustro seria slonecznie stopien z drewna stopnie z drewna strych styl designerski styl projektanta szara szare szary szereg pokoi umywalka w srodku wewnatrz wnetrze wyposazenie wnetrzTo zdjęcie jest częścią Feature
Tropical, Design, Ethnic, Chic
11177148 | © living4media / Del Olmo, Henri | 74 zdjęćDesigner boutique hotel in Rio de Janeiro
A historic coffee plantation mansion, located in Santa Teresa, the cultural and historical heart of Rio de Janeiro, is the city’s newest and chicest hotel. The decor and architecture is inspired by the golden age of coffee and cocoa. It now combines contemporary elegance using local materials like …
Pokaż ten feature
Więcej zdjęć tego fotografa
Image Professionals ArtShop
Wydrukuj nasze zdjęcia jako plakaty lub prezenty.
W naszym ArtShop możesz zamówić wybrane obrazy z naszej kolekcji jako plakaty lub prezenty. Odkryj różnorodne możliwości drukowania:
Plakaty, wydruki na płótnie, kartki okolicznościowe, koszulki, etui na iPhone’a, notesy, zasłony prysznicowe i wiele innych! Więcej informacji o naszym ArtShop.
Do Image Professionals Art Shop
