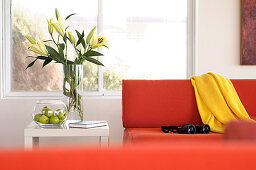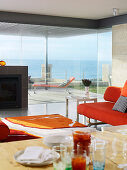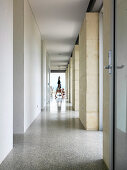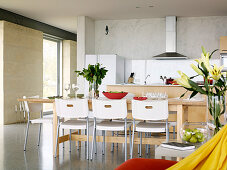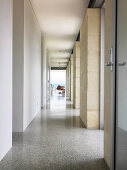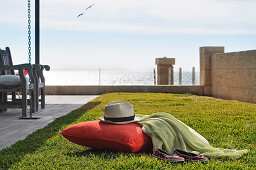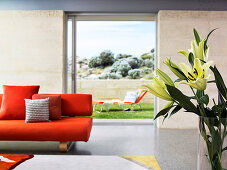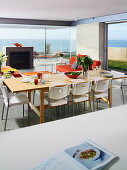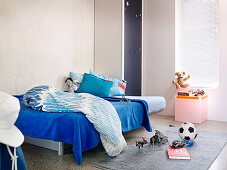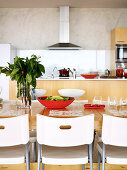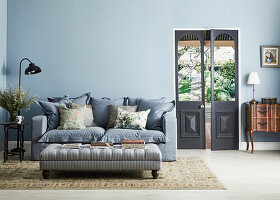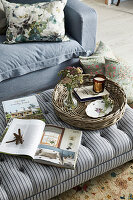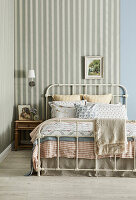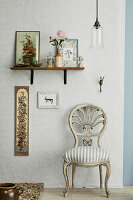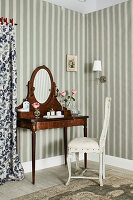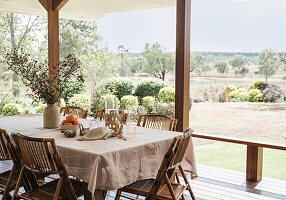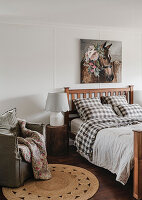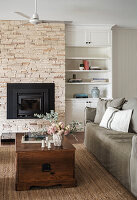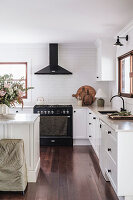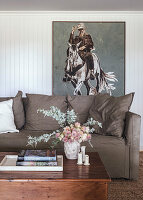- Logowanie
- Rejestracja
-
PL
- AE Vereinigte Arabische Emirate
- AT Österreich
- AU Australien
- BE Belgien
- CA Kanada
- CH Schweiz
- CZ Tschechische Republik
- DE Deutschland
- FI Finnland
- FR Frankreich
- GR Griechenland
- HU Ungarn
- IE Irland
- IN Indien
- IT Italien
- MY Malaysia
- NL Niederlande
- NZ Neuseeland
- PL Polen
- PT Portugal
- RU Russland
- SE Schweden
- TR Türkei
- UK Großbritannien
- US USA
- ZA Südafrika
- Pozostałe Kraje
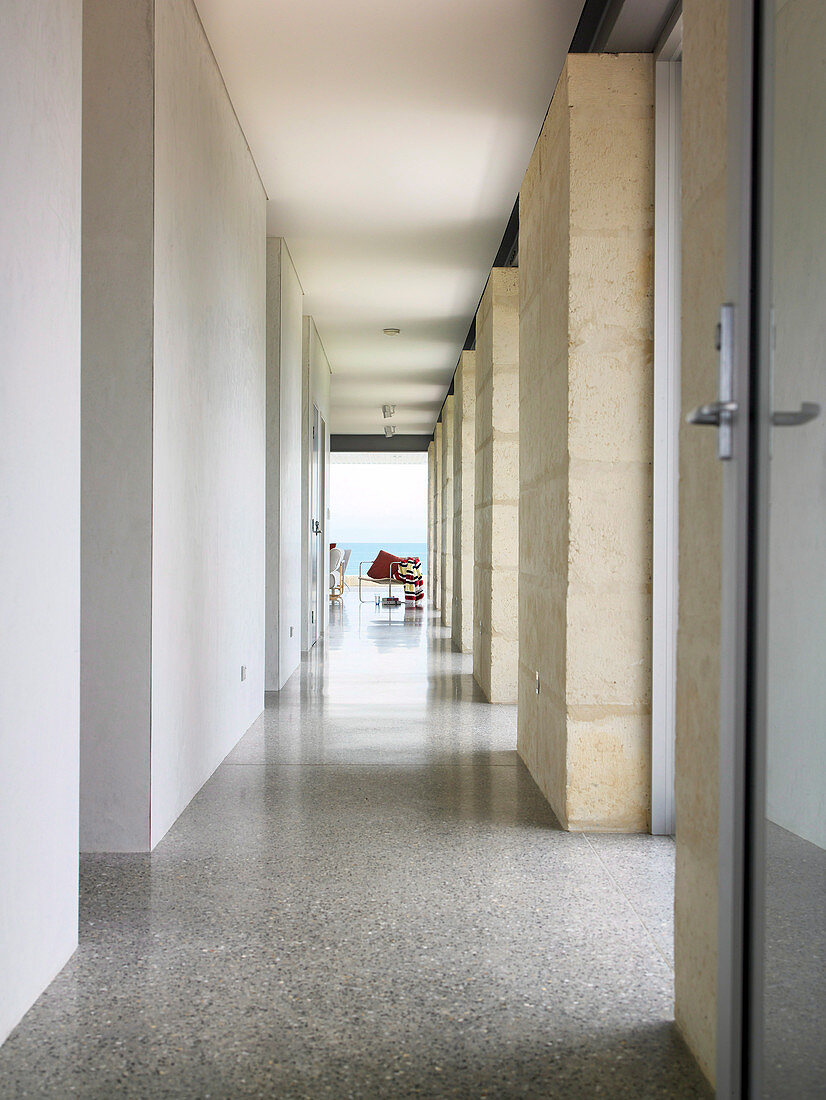
Long, bright hallway with outward opening doors and floor-to-ceiling windows between marble columns
| Numer zdjęcia: | 11027906 |
| Rodzaj licencji: | Rights Managed |
| Fotograf: | © living4media / Are Media / Are Media |
| Prawa: | Zdjęcie dostępne na wyłączność. |
| Restrykcje: |
|
| Model Release: | Niewymagane |
| Property Release: | Release nie jest jeszcze dostępne. Przed wykorzystaniem skontaktuj się z nami. |
| Lokalizacja: | Perth, AU |
| Format: |
około 30,67 × 40,85 cm na 300 dpi
idealny dla druku o formacie A4 |
Cena zdjęcia
 To zdjęcie należy do serii zdjęć
To zdjęcie należy do serii zdjęć
 Inne wersje tego zdjęcia
Inne wersje tego zdjęcia
Słowa kluczowe
betonowa wylewka dluga dlugi dlugi korytarz dlugie drzwi ze szkla jasna jasne jasny korytarz mur nikt projekt wnetrza przejscie seria szklane drzwi w srodku wewnatrz wnetrze wspolczesna wspolczesne wspolczesnie wspolczesny wylewka betonowa wylewka z betonu wyposazenie wnetrzTo zdjęcie jest częścią Feature
Welcome Aboard
11027884 | © living4media / Are Media / Are Media | 34 zdjęćHoliday home in Perth, Australia
Almost like living on a boat – that’s the way Irene and Chris describe their new holiday home south of Perth. Architect Paul Odden created an extremely likable and flexible home. Sliding doors, shading options and a fireplace provide year-round comfort.
Pokaż ten feature
Więcej zdjęć tego fotografa
Image Professionals ArtShop
Wydrukuj nasze zdjęcia jako plakaty lub prezenty.
W naszym ArtShop możesz zamówić wybrane obrazy z naszej kolekcji jako plakaty lub prezenty. Odkryj różnorodne możliwości drukowania:
Plakaty, wydruki na płótnie, kartki okolicznościowe, koszulki, etui na iPhone’a, notesy, zasłony prysznicowe i wiele innych! Więcej informacji o naszym ArtShop.
Do Image Professionals Art Shop
