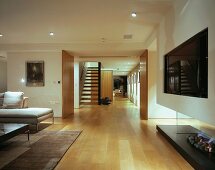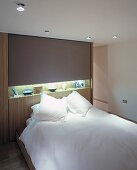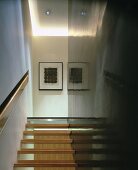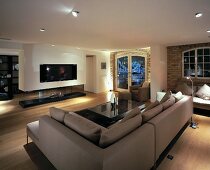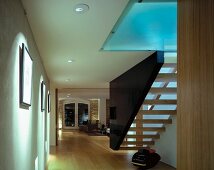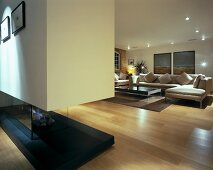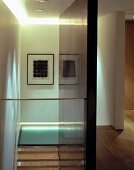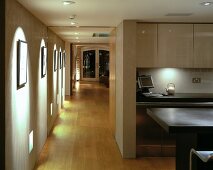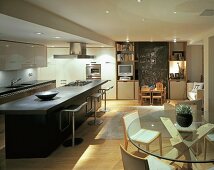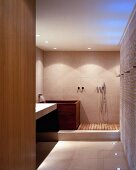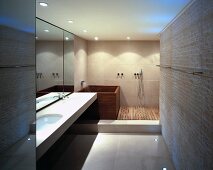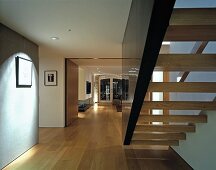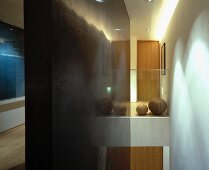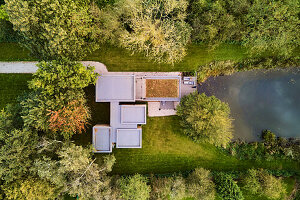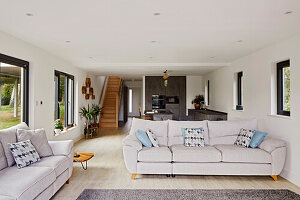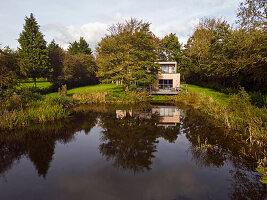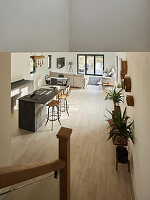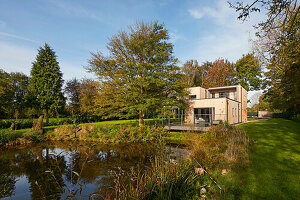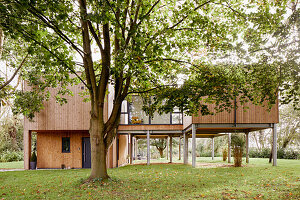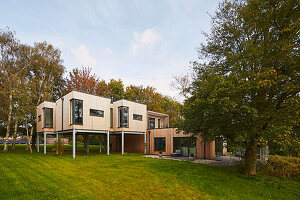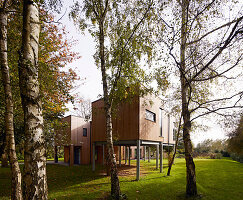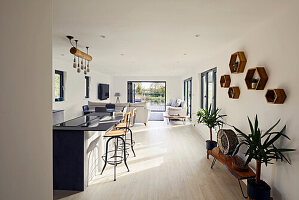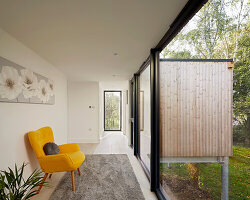- Logowanie
- Rejestracja
-
PL
- AE United Arab Emirates
- AT Austria
- AU Australia
- BE Belgium
- CA Canada
- CH Switzerland
- CZ Czech Republic
- DE Germany
- FI Finland
- FR France
- GR Greece
- HU Hungary
- IE Ireland
- IN India
- IT Italy
- MY Malaysia
- NL Netherlands
- NZ New Zealand
- PL Poland
- PT Portugal
- RU Russian Federation
- SE Sweden
- TR Turkey
- UK United Kingdom
- US United States
- ZA South Africa
- Pozostałe Kraje
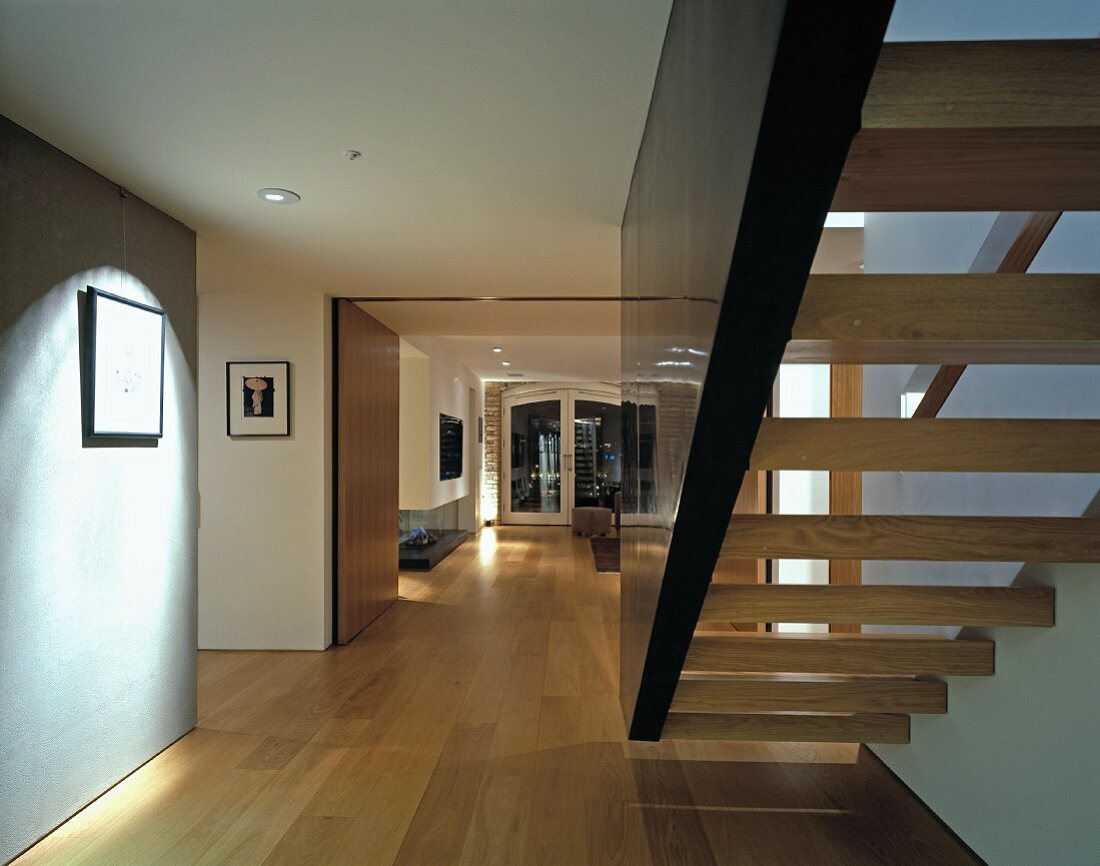
Floating staircase between wall and dark stringer element in wide hallway with view of open-plan living space
| Numer zdjęcia: | 11019436 |
| Rodzaj licencji: | Rights Managed |
| Fotograf: | © living4media / View Pictures |
| Model Release: | Niewymagane |
| Property Release: | Release nie jest jeszcze dostępne. Przed wykorzystaniem skontaktuj się z nami. |
| Architekt: | Powell Tuck |
| Lokalizacja: | London, United Kingdom |
| Format: |
około 39,91 × 31,39 cm na 300 dpi
idealny dla druku o formacie A4 |
Cena zdjęcia
 To zdjęcie należy do serii zdjęć
To zdjęcie należy do serii zdjęć
Słowa kluczowe
amfilada architektura budowac budowanie ciemna ciemne ciemny dom drewniane schody drewniany stopien drewno dyndac dyndanie gra swiatel hall korytarz Londyn miasteczko miasto miedzy nikt nowoczesna nowoczesne nowoczesny otwarta przestrzen mieszkalna otwarty parawan parkiet pokoj dzienny pokoj mieszkalny pomiedzy pomieszczenie mieszkalne projekt wnetrza przedpokoj rzad pokoi schody z drewna sciana seria sien spojrzenie stopien z drewna szereg pokoi sztuczne oswietlenie sztuczne swiatlo unoszaca sie unoszace sie unoszacy sie w srodku wewnatrz widok wiszace schody wnetrze wspolczesna wspolczesne wspolczesnie wspolczesny wyposazenie wnetrz wzrok zbudowacWięcej zdjęć tego fotografa
Image Professionals ArtShop
Wydrukuj nasze zdjęcia jako plakaty lub prezenty.
W naszym ArtShop możesz zamówić wybrane obrazy z naszej kolekcji jako plakaty lub prezenty. Odkryj różnorodne możliwości drukowania:
Plakaty, wydruki na płótnie, kartki okolicznościowe, koszulki, etui na iPhone’a, notesy, zasłony prysznicowe i wiele innych! Więcej informacji o naszym ArtShop.
Do Image Professionals Art Shop
