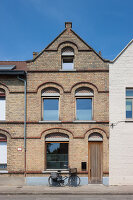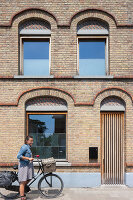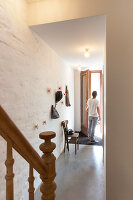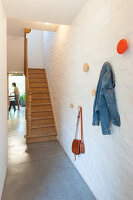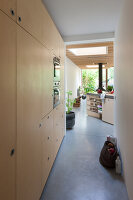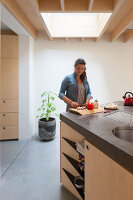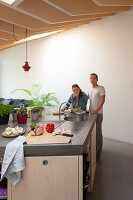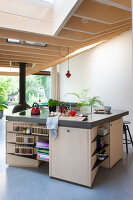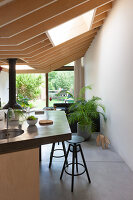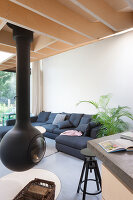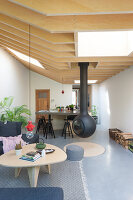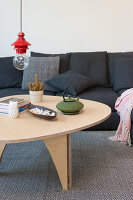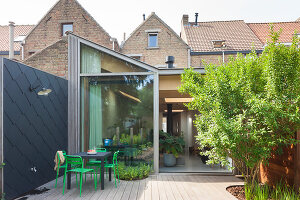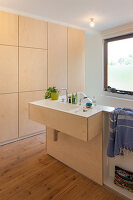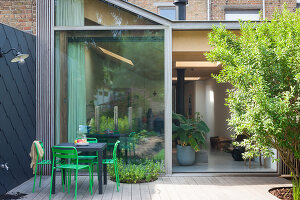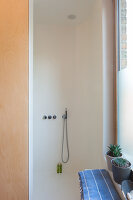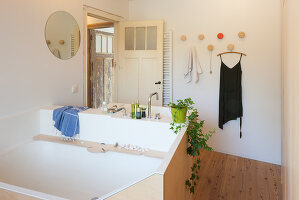- Logowanie
- Rejestracja
-
PL
- AE United Arab Emirates
- AT Austria
- AU Australia
- BE Belgium
- CA Canada
- CH Switzerland
- CZ Czech Republic
- DE Germany
- FI Finland
- FR France
- GR Greece
- HU Hungary
- IE Ireland
- IN India
- IT Italy
- MY Malaysia
- NL Netherlands
- NZ New Zealand
- PL Poland
- PT Portugal
- RU Russian Federation
- SE Sweden
- TR Turkey
- UK United Kingdom
- US United States
- ZA South Africa
- Pozostałe Kraje
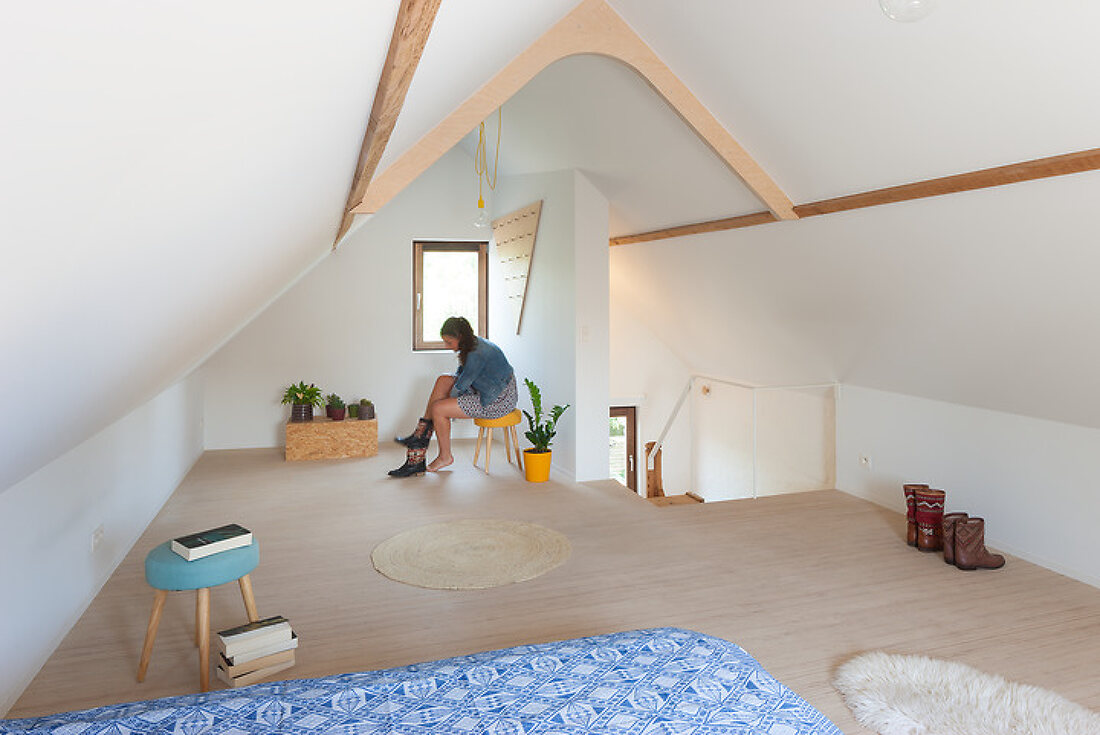
Open Townhouse
Feature 13190789 | © living4media / Goetschalckx, Liesbet | 19 zdjęcia
Having two architects in the family is great when renovating one's home; BE
Informacje
| Numer Feature: | 13190789 |
| Ilość zdjęć: | 19 |
| Tekst: | Text written upon request (700-1000 words, English) |
| Fotograf: | © living4media / Goetschalckx, Liesbet |
| Architect: | Saar Tilleman - Van Gelder Tilleman Architects |
| Temat: | Interiors |
| Prawa: | Worldwide first rights available upon request, except in BE |
| Restrykcje: |
|
| Model Release: | Release nie jest jeszcze dostępne. Przed wykorzystaniem skontaktuj się z nami. |
| Property Release: | Release nie jest jeszcze dostępne. Przed wykorzystaniem skontaktuj się z nami. |
| Ceny: | Na zamówienie. Skontaktuj się z nami aby uzyskać wycenę. |
| Zamów: | Prosze skontaktuj sie z nami. |
Wszystkie zdjecie z tego features (19)
