- Logowanie
- Rejestracja
-
PL
- AE Vereinigte Arabische Emirate
- AT Österreich
- AU Australien
- BE Belgien
- CA Kanada
- CH Schweiz
- CZ Tschechische Republik
- DE Deutschland
- FI Finnland
- FR Frankreich
- GR Griechenland
- HU Ungarn
- IE Irland
- IN Indien
- IT Italien
- MY Malaysia
- NL Niederlande
- NZ Neuseeland
- PL Polen
- PT Portugal
- RU Russland
- SE Schweden
- TR Türkei
- UK Großbritannien
- US USA
- ZA Südafrika
- Pozostałe Kraje
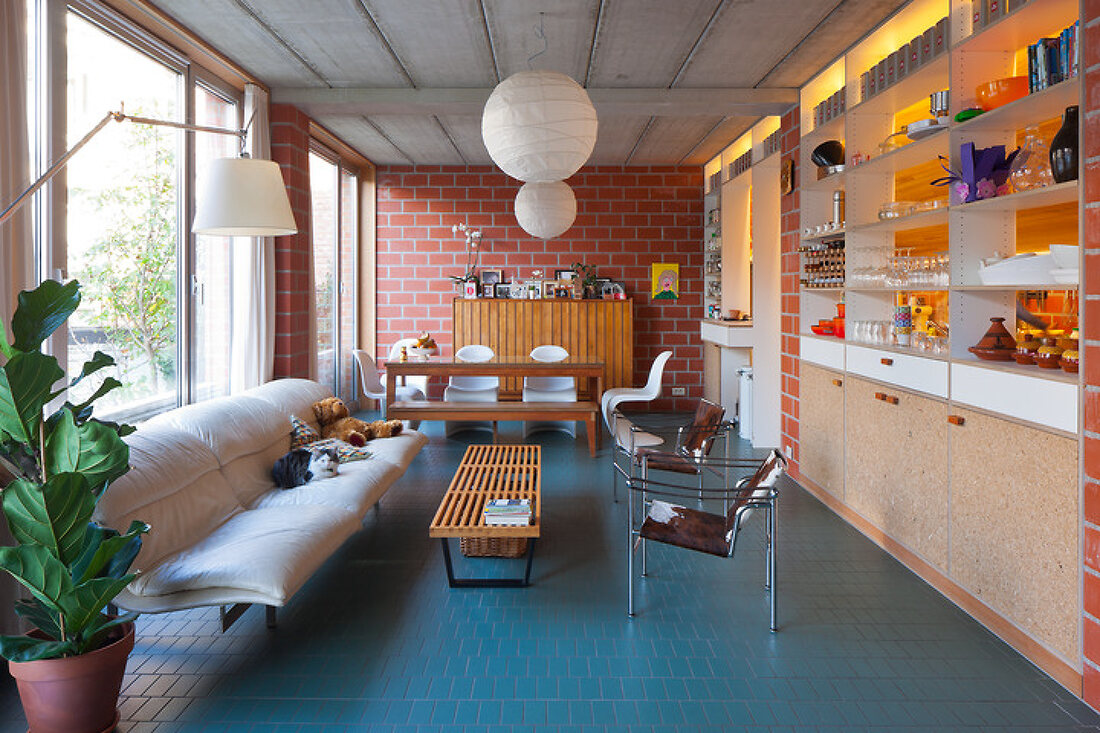
Top Transformation
Feature 11449542 | © living4media / Goetschalckx, Liesbet | 51 zdjęcia
Former printing plant is transformed into three apartments and an office
Informacje
| Numer Feature: | 11449542 |
| Ilość zdjęć: | 51 |
| Tekst: | Text written upon request (700-1000 words, English) |
| Fotograf: | © living4media / Goetschalckx, Liesbet |
| Architect: | Collectief Noord architects – Erik Wieërs |
| Temat: | Interiors |
| Prawa: | Worldwide first rights available upon request, except in BE |
| Restrykcje: |
|
| Model Release: | Dostępne |
| Property Release: | Dostępne |
| Ceny: | Na zamówienie. Skontaktuj się z nami aby uzyskać wycenę. |
| Zamów: | Prosze skontaktuj sie z nami. |
Wszystkie zdjecie z tego features (51)
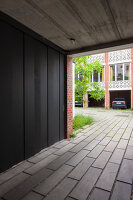
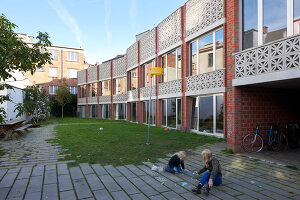
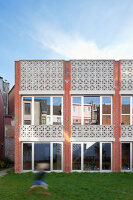
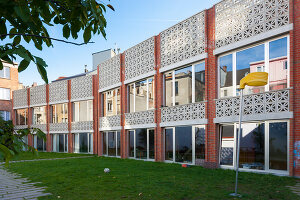
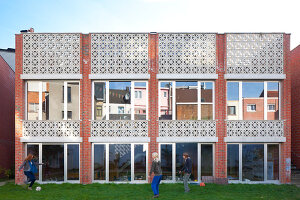
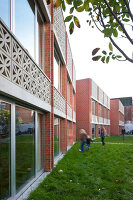
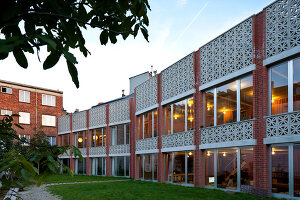
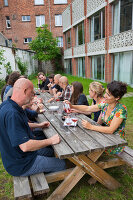
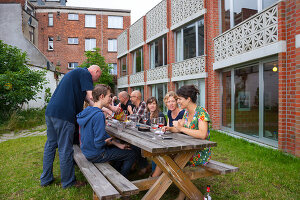
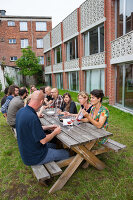
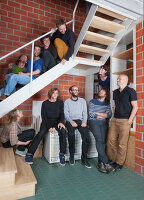
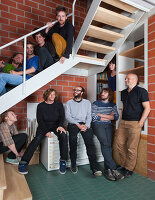
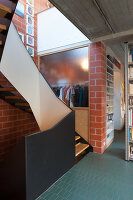
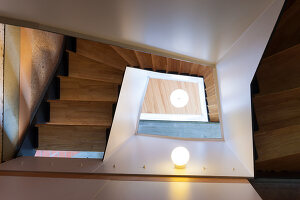
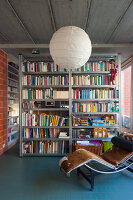
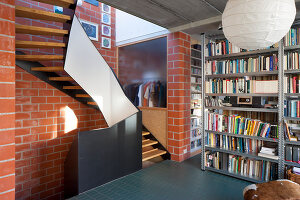
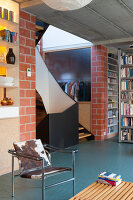
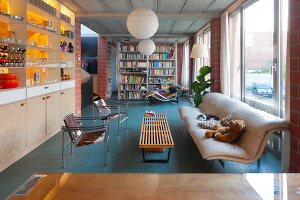

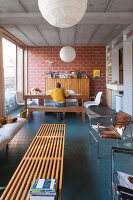
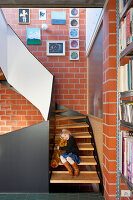
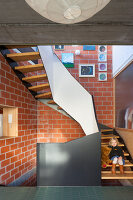
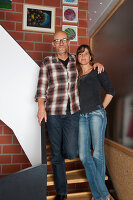
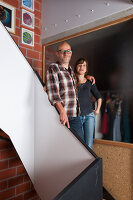
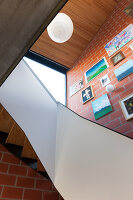
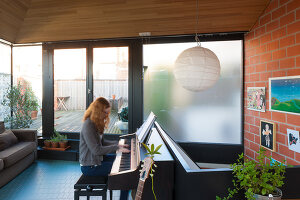
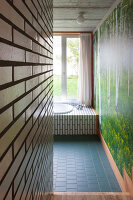
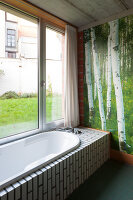
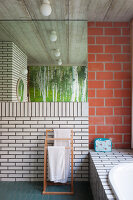
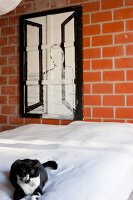
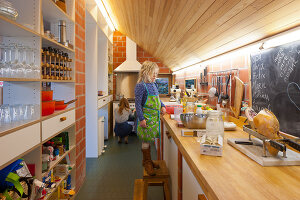
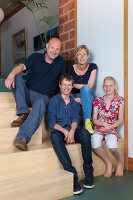
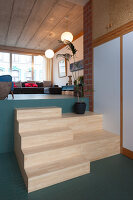
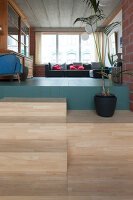
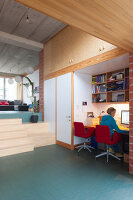
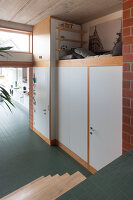
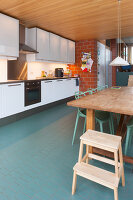
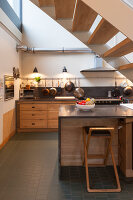
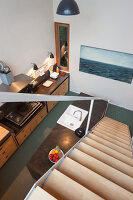
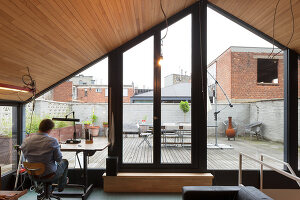
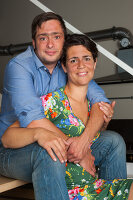
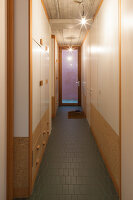
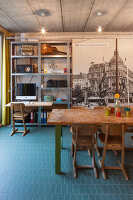
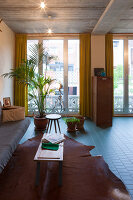
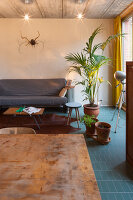
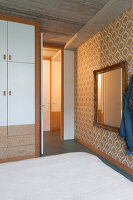
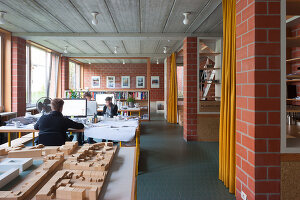
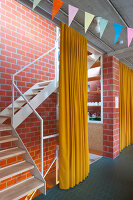
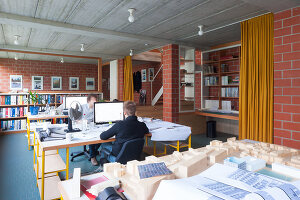
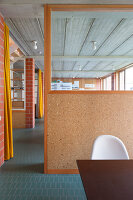
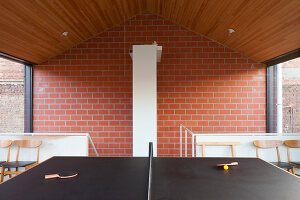
Słowa kluczowe
apartament architektura wnetrz beton betonowy sufit biblioteka biuro ceglana sciana designerski styl dom drukarnia dwor dziedziniec elegancki elegencko fasada Feature front okna front ze szkla Gotowiec konwersja lato loft miejskie mieszkanie mieszkanie mieszkanie w miescie na dworze na zewnatrz otwarta przestrzen mieszkalna parawan plener po zewnerznej stronie podworko podworze projekt wnetrza przebudowa przemiana przod okna reorganizacja rodzina schody sciana ceglana sciana z cegiel styl designerski styl loftu styl projektanta sufit betonowy sufit z betonu szklany front w plenerze w srodku wewnatrz wnetrze wspolczesna wspolczesne wspolczesnie wspolczesny wyposazenie wnetrzWiecej features tego fotografa
A Village in the City
Goetschalckx, Liesbet | 23 zdjęcia
Frederic and Charlotte immediately had a good feeling upon seeing the house; BE
Concrete Comfort
Goetschalckx, Liesbet | 24 zdjęcia
Roel, Eva and their children live in a bright and inviting old warehouse; BE
Warm Minimalism
Goetschalckx, Liesbet | 26 zdjęcia
Karam's home uses plywood panels to create a cosy and unpretentious interior; BE


