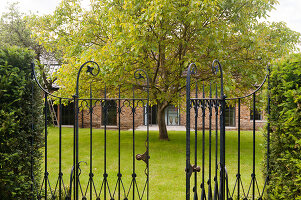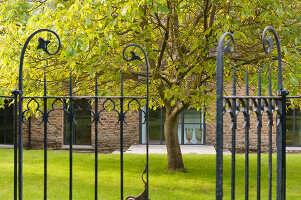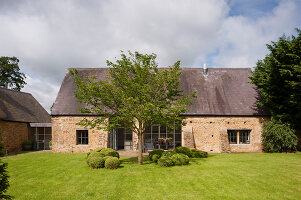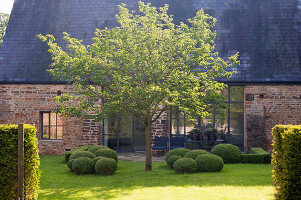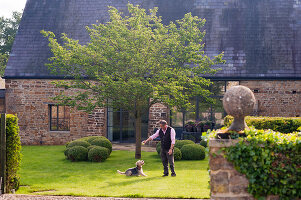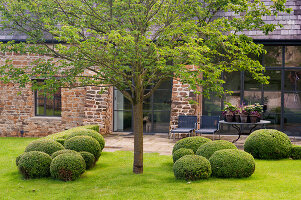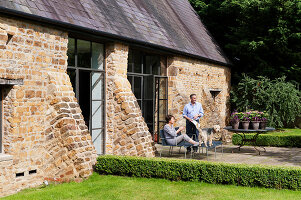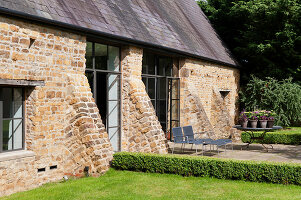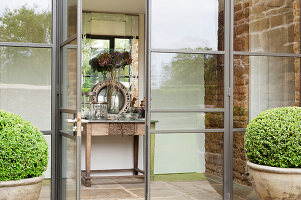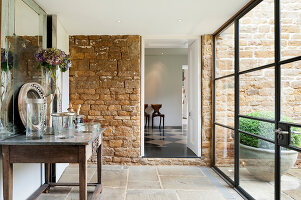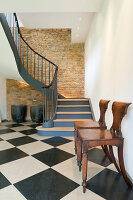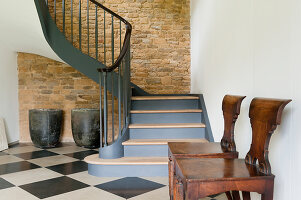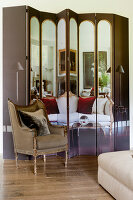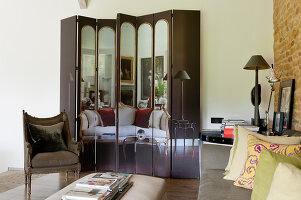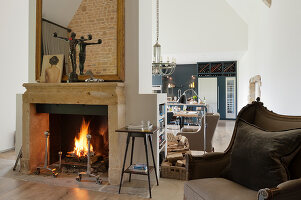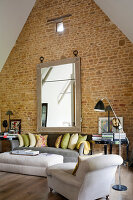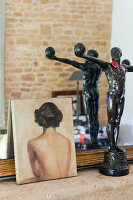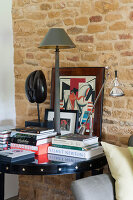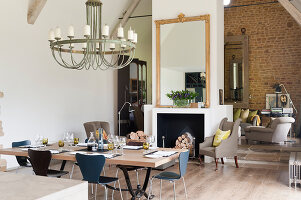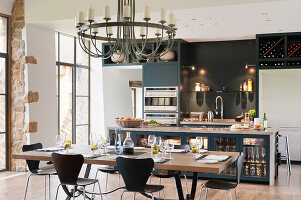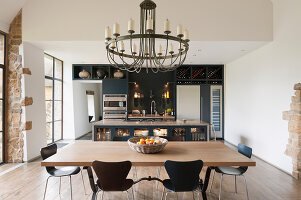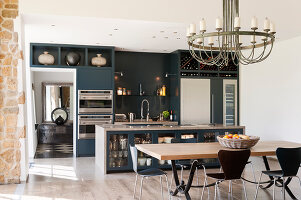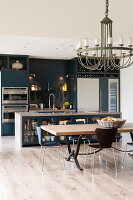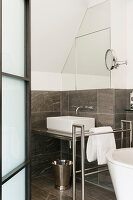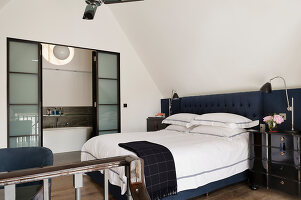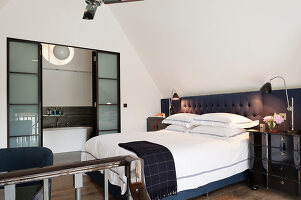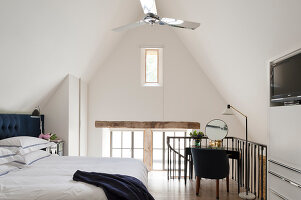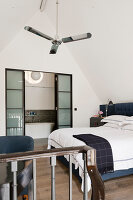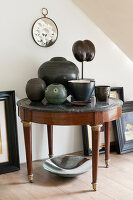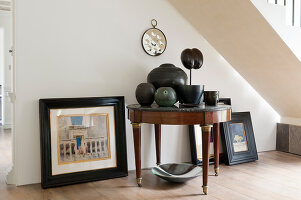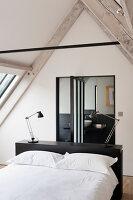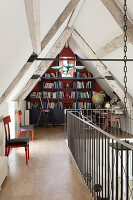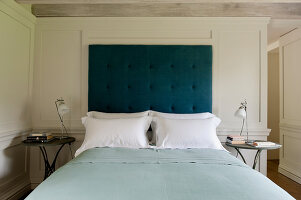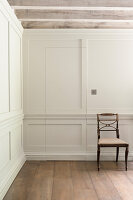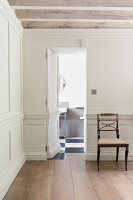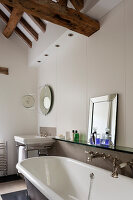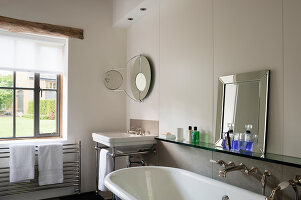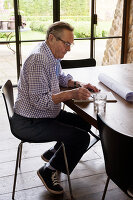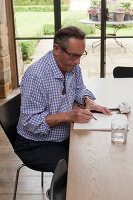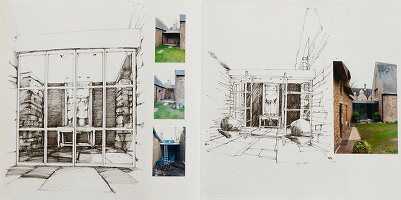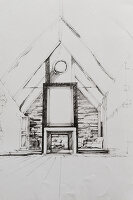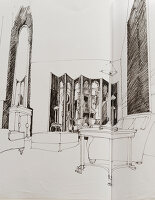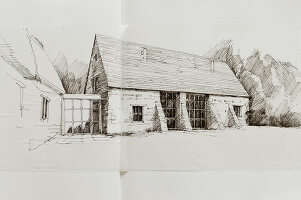- Logowanie
- Rejestracja
-
PL
- AE United Arab Emirates
- AT Austria
- AU Australia
- BE Belgium
- CA Canada
- CH Switzerland
- CZ Czech Republic
- DE Germany
- FI Finland
- FR France
- GR Greece
- HU Hungary
- IE Ireland
- IN India
- IT Italy
- MY Malaysia
- NL Netherlands
- NZ New Zealand
- PL Polska
- PT Portugal
- RU Russian Federation
- SE Sweden
- TR Turkey
- UK United Kingdom
- US United States
- ZA South Africa
- Pozostałe Kraje
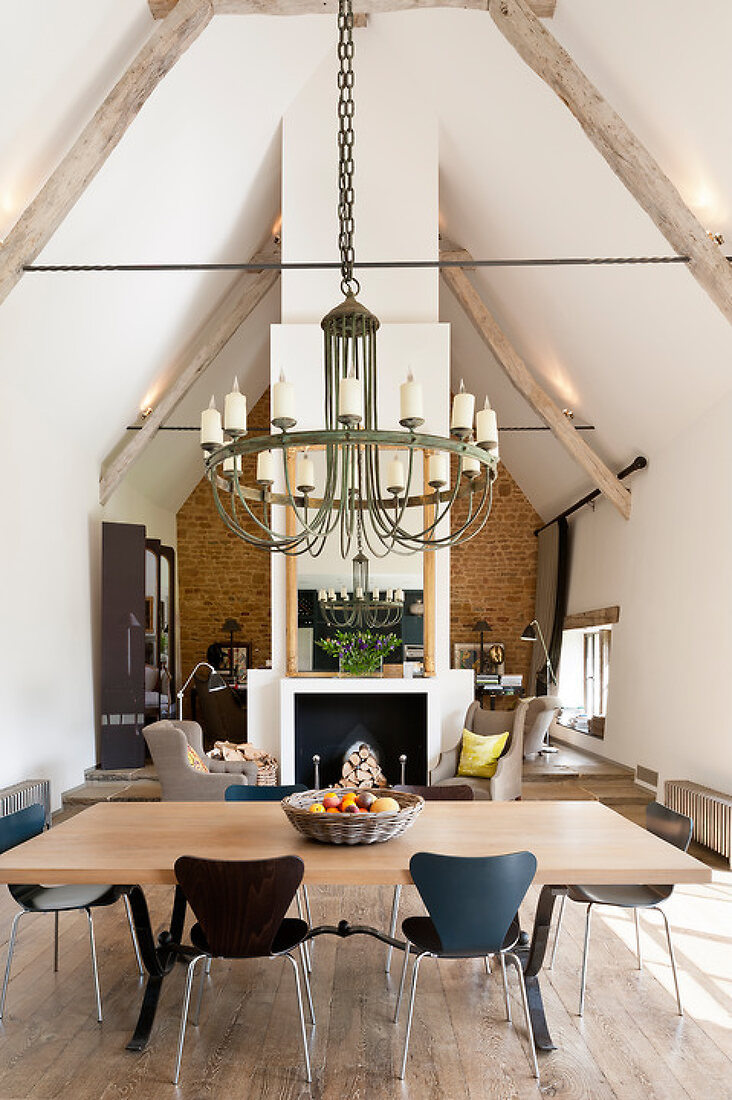
Born Again Barn
Feature 11216603 | © living4media / von Einsiedel, Andreas | 45 zdjęcia
Barn conversion in Oxfordshire, U. K.
Informacje
| Numer Feature: | 11216603 |
| Ilość zdjęć: | 45 |
| Tekst: | Text written upon request (700-1000 words, English) |
| Fotograf: | © living4media / von Einsiedel, Andreas |
| Właściciel: | Please contact us |
| Temat: | Interiors |
| Prawa: | Second rights available upon request in AT, CH, DE |
| Restrykcje: |
|
| Model Release: | Release nie jest jeszcze dostępne. Przed wykorzystaniem skontaktuj się z nami. |
| Property Release: | Dostępne |
| Ceny: | Na zamówienie. Skontaktuj się z nami aby uzyskać wycenę. |
| Zamów: | Prosze skontaktuj sie z nami. |
Wszystkie zdjecie z tego features (45)
